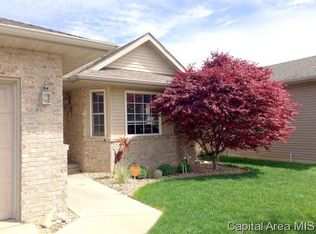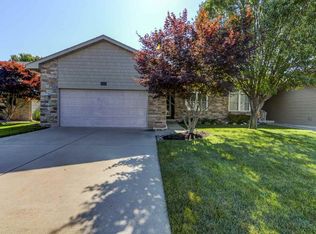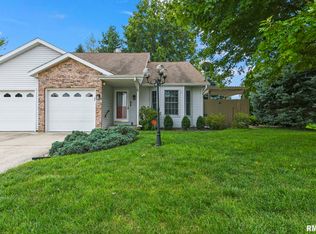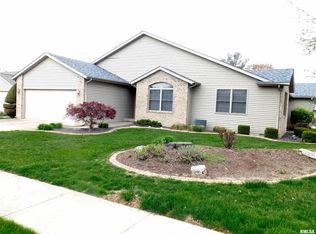Sold for $270,000
$270,000
7200 Preston Dr, Springfield, IL 62711
3beds
2,508sqft
Single Family Residence, Residential
Built in 2004
6,969.6 Square Feet Lot
$289,600 Zestimate®
$108/sqft
$2,416 Estimated rent
Home value
$289,600
$261,000 - $321,000
$2,416/mo
Zestimate® history
Loading...
Owner options
Explore your selling options
What's special
Wonderful duplex in popular Piper Glen golf community. One owner home with three main floor bedrooms and three full baths. Large corner lot to enjoy from the large bright sunroom. Large primary suite with walk-in closet and bath. New roof 2023. Partially finished basement with two egress windows and a full bath. Large storage space with great built-in shelves for all your things. Washer/dryer stay. Piper Glen Amenities include pool, tennis & pickleball courts, a community garden, and access to a 18-hole Championship golf course. Chatham schools.
Zillow last checked: 8 hours ago
Listing updated: September 15, 2024 at 01:02pm
Listed by:
Rebecca L Hendricks Pref:217-725-8455,
The Real Estate Group, Inc.
Bought with:
Kyle T Killebrew, 475109198
The Real Estate Group, Inc.
Source: RMLS Alliance,MLS#: CA1031368 Originating MLS: Capital Area Association of Realtors
Originating MLS: Capital Area Association of Realtors

Facts & features
Interior
Bedrooms & bathrooms
- Bedrooms: 3
- Bathrooms: 3
- Full bathrooms: 3
Bedroom 1
- Level: Main
- Dimensions: 12ft 1in x 16ft 7in
Bedroom 2
- Level: Main
- Dimensions: 12ft 3in x 11ft 5in
Bedroom 3
- Level: Main
- Dimensions: 12ft 2in x 11ft 1in
Other
- Area: 814
Additional room
- Description: Sunroom
- Level: Main
- Dimensions: 17ft 3in x 14ft 2in
Additional room 2
- Description: Storage
- Level: Basement
- Dimensions: 16ft 9in x 49ft 8in
Family room
- Level: Basement
- Dimensions: 22ft 1in x 25ft 9in
Kitchen
- Level: Main
- Dimensions: 14ft 2in x 11ft 2in
Laundry
- Level: Main
- Dimensions: 9ft 2in x 6ft 9in
Living room
- Level: Main
- Dimensions: 21ft 8in x 16ft 9in
Main level
- Area: 1694
Heating
- Forced Air
Cooling
- Central Air
Appliances
- Included: Dishwasher, Disposal, Range, Refrigerator, Washer, Dryer, Gas Water Heater
Features
- Basement: Egress Window(s),Partially Finished
Interior area
- Total structure area: 1,694
- Total interior livable area: 2,508 sqft
Property
Parking
- Total spaces: 2
- Parking features: Attached
- Attached garage spaces: 2
- Details: Number Of Garage Remotes: 1
Lot
- Size: 6,969 sqft
- Dimensions: 56' x 140'
- Features: Corner Lot, Level
Details
- Parcel number: 29060106027
Construction
Type & style
- Home type: SingleFamily
- Architectural style: Ranch
- Property subtype: Single Family Residence, Residential
Materials
- Frame, Brick, Vinyl Siding
- Foundation: Concrete Perimeter
- Roof: Shingle
Condition
- New construction: No
- Year built: 2004
Utilities & green energy
- Sewer: Public Sewer
- Water: Public
- Utilities for property: Cable Available
Community & neighborhood
Location
- Region: Springfield
- Subdivision: Piper Glen
HOA & financial
HOA
- Has HOA: Yes
- HOA fee: $250 annually
- Services included: Common Area Maintenance
Price history
| Date | Event | Price |
|---|---|---|
| 9/13/2024 | Sold | $270,000-5.3%$108/sqft |
Source: | ||
| 9/3/2024 | Pending sale | $285,000$114/sqft |
Source: | ||
| 8/23/2024 | Listed for sale | $285,000+74.8%$114/sqft |
Source: | ||
| 3/9/2004 | Sold | $163,000$65/sqft |
Source: Public Record Report a problem | ||
Public tax history
| Year | Property taxes | Tax assessment |
|---|---|---|
| 2024 | $5,637 +6.6% | $88,773 +9.5% |
| 2023 | $5,289 +4.4% | $81,086 +5.4% |
| 2022 | $5,064 +3.5% | $76,918 +3.9% |
Find assessor info on the county website
Neighborhood: 62711
Nearby schools
GreatSchools rating
- 9/10Glenwood Elementary SchoolGrades: K-4Distance: 0.6 mi
- 7/10Glenwood Middle SchoolGrades: 7-8Distance: 2.7 mi
- 7/10Glenwood High SchoolGrades: 9-12Distance: 0.8 mi
Get pre-qualified for a loan
At Zillow Home Loans, we can pre-qualify you in as little as 5 minutes with no impact to your credit score.An equal housing lender. NMLS #10287.



