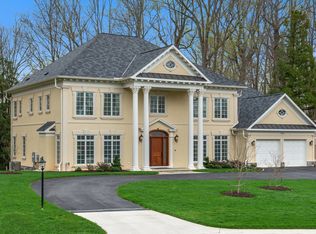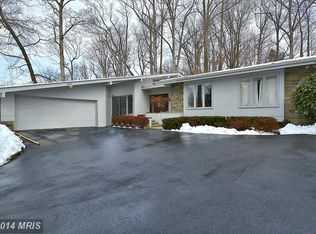The Best Value in the Whitman Cluster in Bethesda! Welcome to this expansive brick rambler in one of Montgomery County~s most sought-after neighborhoods, Bannockburn Estates. Built in 1966, this property has been tastefully updated over the years, blending light-filled interior spaces and dramatic interior design. This distinctive residence boasts a grand entry foyer with intricate molding, an impressive living room with a fireplace, an elegant dining room with beautiful detailed molding, and a renovated chef~s kitchen with granite counters, stainless steel appliances, Maple cabinetry, glass tile backsplash, Miele double wall ovens, induction cook-top, decorative accent tile work and a large center island. The kitchen opens to a sun-filled breakfast room with floor to ceiling cabinetry, recessed lighting and a bay window. The adjacent family room has stunning wood built-ins and recessed lighting. There are four sizeable bedrooms, three full bathrooms and a half bathroom on the main level, including a generous master bedroom suite with its own large private bathroom, and six-panel doors throughout. The bright finished walk-out lower level features a massive recreation room with a built-in bar area, arched brick fireplace, and sliding glass doors to the backyard. The lower level presents a spacious fifth bedroom / office, an updated full bathroom, a versatile bonus room, a storage room, a laundry room and access to the two car garage. This home is equipped with 33 solar panels (owned, not leased) and is ideally situated on a remarkable 24,112 square foot lot (over half an acre) with complimentary landscaping, a rear patio, stone hardscaping and a picturesque backyard. This wonderful residence is complete with a circular driveway and an attached two car garage. Conveniently located near Downtown Bethesda with easy access to River Road, The Cabin John Parkway and I-495. Schools: Bannockburn Elementary School, Pyle Middle School, and Whitman High School
This property is off market, which means it's not currently listed for sale or rent on Zillow. This may be different from what's available on other websites or public sources.


