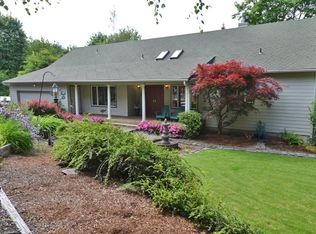Sold
$325,000
7200 NW Thompson Rd, Portland, OR 97229
2beds
2,641sqft
Residential, Single Family Residence
Built in 1938
7.82 Acres Lot
$319,400 Zestimate®
$123/sqft
$2,637 Estimated rent
Home value
$319,400
$294,000 - $345,000
$2,637/mo
Zestimate® history
Loading...
Owner options
Explore your selling options
What's special
Attention contractors, investors and flippers! Nestled among 7.82 acres of pristine, untouched Douglas-fir, hemlock, and cedar forest, this 1938-built home offers a rare opportunity to restore a unique home in an unforgettable setting. Located just 12 minutes from Cedar Hills Shopping and 12 minutes to Portland NW 23rd Ave, this property offers the elusive combination of privacy, tranquil nature, and proximity to urban convenience. On the main floor a spacious living room features vaulted ceilings, hardwood floors, expansive picture windows, and the warmth of a classic fireplace. The sizable primary bedroom also boasts serene forest views. The home is currently configured as a two-bedroom, one-bathroom but the upstairs invite the addition of an extra bedroom and bathroom. The unfinished basement level also offers an opportunity to expand the living space and has potential for additional bedrooms and bathrooms. Embrace the charm of yesteryears with the potential to craft a modern masterpiece amidst the backdrop of lush, untouched woodland. Don’t miss out on this chance to reimagine and restore this home into a sanctuary of comfort and natural beauty.
Zillow last checked: 8 hours ago
Listing updated: December 13, 2024 at 04:29am
Listed by:
Brandon King 831-421-2292,
Keller Williams PDX Central
Bought with:
Heather Paris, 200910072
Paris Group Realty LLC
Source: RMLS (OR),MLS#: 24378683
Facts & features
Interior
Bedrooms & bathrooms
- Bedrooms: 2
- Bathrooms: 1
- Full bathrooms: 1
- Main level bathrooms: 1
Primary bedroom
- Level: Main
Bedroom 2
- Level: Upper
Heating
- Forced Air
Appliances
- Included: Electric Water Heater
Features
- Vaulted Ceiling(s)
- Flooring: Hardwood
- Windows: Double Pane Windows, Vinyl Frames, Wood Frames
- Basement: Daylight,Exterior Entry,Unfinished
- Number of fireplaces: 2
- Fireplace features: Wood Burning
Interior area
- Total structure area: 2,641
- Total interior livable area: 2,641 sqft
Property
Parking
- Parking features: Driveway, Off Street
- Has uncovered spaces: Yes
Features
- Levels: Two
- Stories: 2
- Patio & porch: Deck
- Exterior features: Yard
- Has view: Yes
- View description: Trees/Woods
- Waterfront features: Stream
Lot
- Size: 7.82 Acres
- Features: Secluded, Sloped, Trees, Wooded, Acres 7 to 10
Details
- Parcel number: R324504
- Zoning: CFU2
Construction
Type & style
- Home type: SingleFamily
- Property subtype: Residential, Single Family Residence
Materials
- Board & Batten Siding, Lap Siding, Shake Siding, Wood Siding
- Foundation: Block, Concrete Perimeter, Slab
- Roof: Composition,Shingle
Condition
- Fixer
- New construction: No
- Year built: 1938
Utilities & green energy
- Sewer: Standard Septic
- Water: Shared Well
Community & neighborhood
Location
- Region: Portland
Other
Other facts
- Listing terms: Cash,Rehab
- Road surface type: Gravel
Price history
| Date | Event | Price |
|---|---|---|
| 12/13/2024 | Sold | $325,000-18.8%$123/sqft |
Source: | ||
| 11/4/2024 | Pending sale | $400,000$151/sqft |
Source: | ||
| 10/8/2024 | Price change | $400,000-7%$151/sqft |
Source: | ||
| 9/12/2024 | Listed for sale | $430,000$163/sqft |
Source: | ||
Public tax history
| Year | Property taxes | Tax assessment |
|---|---|---|
| 2025 | $4,975 +4.9% | $247,950 +3% |
| 2024 | $4,741 +2.6% | $240,730 +3% |
| 2023 | $4,620 +3.2% | $233,720 +3% |
Find assessor info on the county website
Neighborhood: 97229
Nearby schools
GreatSchools rating
- 9/10Forest Park Elementary SchoolGrades: K-5Distance: 1.3 mi
- 5/10West Sylvan Middle SchoolGrades: 6-8Distance: 2.7 mi
- 8/10Lincoln High SchoolGrades: 9-12Distance: 3.3 mi
Schools provided by the listing agent
- Elementary: Forest Park
- Middle: West Sylvan
- High: Lincoln
Source: RMLS (OR). This data may not be complete. We recommend contacting the local school district to confirm school assignments for this home.
Get a cash offer in 3 minutes
Find out how much your home could sell for in as little as 3 minutes with a no-obligation cash offer.
Estimated market value
$319,400
Get a cash offer in 3 minutes
Find out how much your home could sell for in as little as 3 minutes with a no-obligation cash offer.
Estimated market value
$319,400
