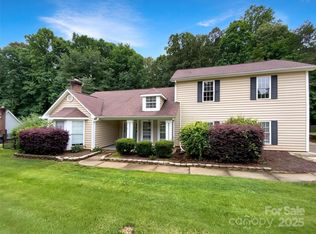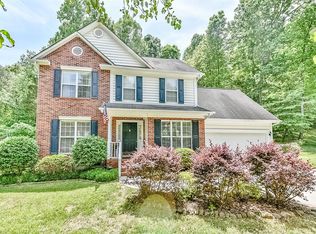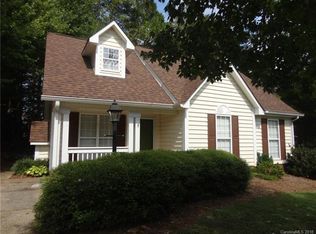Closed
$389,000
7200 Morning Dew Ct, Denver, NC 28037
3beds
1,417sqft
Single Family Residence
Built in 1994
0.31 Acres Lot
$386,600 Zestimate®
$275/sqft
$1,999 Estimated rent
Home value
$386,600
$348,000 - $429,000
$1,999/mo
Zestimate® history
Loading...
Owner options
Explore your selling options
What's special
Charming ranch-style home with inviting front porch, perfect for one-level living! The open floor plan features a stylish galley kitchen with painted cabinets, quartz countertops, and stainless steel appliances. Luxury vinyl plank flooring runs throughout, with tile in the kitchen for easy maintenance. Outside, enjoy a unique vintage greenhouse crafted from reclaimed windows and barnwood, a chicken coop, and an herb garden. An outbuilding with a lean-to offers great storage or the potential for a second garage. Fantastic location—just minutes from the highway, dining, and more!
Zillow last checked: 8 hours ago
Listing updated: April 17, 2025 at 02:11pm
Listing Provided by:
Lori Drapeau-Rogers leighloriandassociates@gmail.com,
EXP Realty LLC Mooresville,
Leigh Aganad,
EXP Realty LLC Mooresville
Bought with:
Amy Lawing
Helen Adams Realty
Source: Canopy MLS as distributed by MLS GRID,MLS#: 4225244
Facts & features
Interior
Bedrooms & bathrooms
- Bedrooms: 3
- Bathrooms: 2
- Full bathrooms: 2
- Main level bedrooms: 3
Primary bedroom
- Level: Main
Primary bedroom
- Level: Main
Bedroom s
- Level: Main
Bedroom s
- Level: Main
Bedroom s
- Level: Main
Bedroom s
- Level: Main
Bathroom full
- Level: Main
Bathroom full
- Level: Main
Bathroom full
- Level: Main
Bathroom full
- Level: Main
Den
- Features: Ceiling Fan(s)
- Level: Main
Den
- Level: Main
Dining area
- Level: Main
Dining area
- Level: Main
Great room
- Level: Main
Great room
- Level: Main
Kitchen
- Level: Main
Kitchen
- Level: Main
Heating
- Forced Air, Natural Gas
Cooling
- Central Air
Appliances
- Included: Dishwasher, Disposal, Electric Range, Microwave, Tankless Water Heater
- Laundry: In Garage, Sink
Features
- Flooring: Tile, Vinyl
- Windows: Insulated Windows
- Has basement: No
- Attic: Pull Down Stairs
Interior area
- Total structure area: 1,417
- Total interior livable area: 1,417 sqft
- Finished area above ground: 1,417
- Finished area below ground: 0
Property
Parking
- Total spaces: 1
- Parking features: Driveway, Attached Garage, Garage Faces Front, Garage on Main Level
- Attached garage spaces: 1
- Has uncovered spaces: Yes
Features
- Levels: One
- Stories: 1
- Patio & porch: Front Porch, Patio
- Fencing: Fenced
Lot
- Size: 0.31 Acres
Details
- Additional structures: Greenhouse, Outbuilding
- Parcel number: 59249
- Zoning: ELDD
- Special conditions: Standard
Construction
Type & style
- Home type: SingleFamily
- Architectural style: Ranch
- Property subtype: Single Family Residence
Materials
- Vinyl
- Foundation: Slab
- Roof: Shingle
Condition
- New construction: No
- Year built: 1994
Utilities & green energy
- Sewer: County Sewer
- Water: County Water
- Utilities for property: Cable Available, Electricity Connected, Wired Internet Available
Community & neighborhood
Security
- Security features: Security System
Location
- Region: Denver
- Subdivision: Hunters Bluff
Other
Other facts
- Listing terms: Cash,Conventional,VA Loan
- Road surface type: Concrete, Paved
Price history
| Date | Event | Price |
|---|---|---|
| 4/17/2025 | Sold | $389,000$275/sqft |
Source: | ||
| 3/6/2025 | Pending sale | $389,000$275/sqft |
Source: | ||
| 3/1/2025 | Listed for sale | $389,000+105.8%$275/sqft |
Source: | ||
| 6/6/2019 | Sold | $189,000+35%$133/sqft |
Source: Public Record | ||
| 6/21/2007 | Sold | $140,000$99/sqft |
Source: Public Record | ||
Public tax history
| Year | Property taxes | Tax assessment |
|---|---|---|
| 2025 | $2,028 +1.4% | $312,584 |
| 2024 | $2,000 | $312,584 |
| 2023 | $2,000 +41.6% | $312,584 +78% |
Find assessor info on the county website
Neighborhood: 28037
Nearby schools
GreatSchools rating
- 5/10Catawba Springs ElementaryGrades: PK-5Distance: 0.6 mi
- 4/10East Lincoln MiddleGrades: 6-8Distance: 4.9 mi
- 7/10East Lincoln HighGrades: 9-12Distance: 0.8 mi
Schools provided by the listing agent
- Elementary: Catawba Springs
- Middle: East Lincoln
- High: East Lincoln
Source: Canopy MLS as distributed by MLS GRID. This data may not be complete. We recommend contacting the local school district to confirm school assignments for this home.
Get a cash offer in 3 minutes
Find out how much your home could sell for in as little as 3 minutes with a no-obligation cash offer.
Estimated market value
$386,600
Get a cash offer in 3 minutes
Find out how much your home could sell for in as little as 3 minutes with a no-obligation cash offer.
Estimated market value
$386,600


