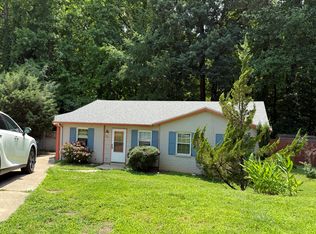Beautiful and well maintained ranch home in the heart of north Raleigh! Updates galore including new flooring throughout, new interior paint, new door hardware, new front exterior door, with the vinyl windows replaced in late 2011. The home was completely renovated in late 2011 including an updated kitchen and new roof. Large private fenced backyard with storage shed. Don't miss this opportunity to live in a gorgeous home in the heart of Raleigh!
This property is off market, which means it's not currently listed for sale or rent on Zillow. This may be different from what's available on other websites or public sources.
