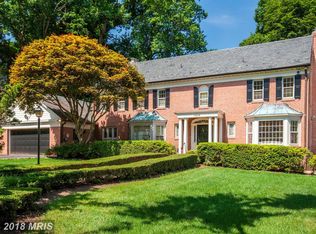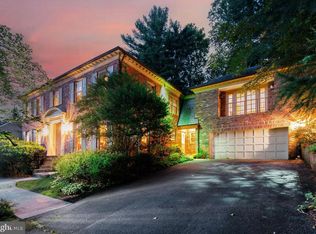Sold for $1,787,500 on 10/31/25
$1,787,500
7200 Helmsdale Rd, Bethesda, MD 20817
5beds
4,546sqft
Single Family Residence
Built in 1964
0.52 Acres Lot
$1,797,300 Zestimate®
$393/sqft
$7,284 Estimated rent
Home value
$1,797,300
$1.65M - $1.96M
$7,284/mo
Zestimate® history
Loading...
Owner options
Explore your selling options
What's special
Situated on an expansive 22,000 square-foot lot, this elegant 5 bedroom, 4.5 bath center hall colonial offers generously proportioned rooms and a thoughtfully designed layout—ideal for both everyday living and entertaining. The first level welcomes you with a grand foyer that opens to formal living and dining rooms. A central hallway leads to a striking paneled family room, a sunroom filled with natural light, and a discreetly positioned powder room. The updated kitchen features marble countertops, a breakfast area, and direct access to a beautifully finished mudroom, which connects seamlessly to the two-car garage, a first-floor laundry room, and a full bathroom. The main staircase leads to a spacious second-floor landing and four well-sized bedrooms. The primary suite includes ample closet space and a large, private en suite bathroom. An enormous attic space provides the opportunity for easy expansion, allowing you to further customize this already spacious home. The expansive, day-lit lower level boasts high ceilings, a generous family room, a billiards area, a full bathroom, abundant storage, and additional bedroom space—perfect for guests or extended living. Outdoors, a circular driveway welcomes guests. The inviting pool and spa area, thoughtful hardscaping, and a charming covered back porch offer a perfect setting for both fun and relaxation. Close to shopping, Montgomery County schools, and the Capital Beltway - making your daily routine and commute a breeze.
Zillow last checked: 8 hours ago
Listing updated: November 03, 2025 at 05:02pm
Listed by:
JoJo Spallone 202-997-4241,
Compass,
Co-Listing Agent: Keene Taylor Jr. 202-321-3488,
Compass
Bought with:
Jared Cardoza, SP98368633
RE/MAX Premiere Selections
Source: Bright MLS,MLS#: MDMC2196628
Facts & features
Interior
Bedrooms & bathrooms
- Bedrooms: 5
- Bathrooms: 5
- Full bathrooms: 4
- 1/2 bathrooms: 1
- Main level bathrooms: 2
Basement
- Area: 1881
Heating
- Forced Air, Natural Gas
Cooling
- Central Air, Ceiling Fan(s), Electric
Appliances
- Included: Dishwasher, Disposal, Dryer, Microwave, Oven/Range - Gas, Refrigerator, Trash Compactor, Washer, Gas Water Heater
Features
- Kitchen - Country, Family Room Off Kitchen, Breakfast Area, Kitchen - Table Space, Dining Area, Eat-in Kitchen, Primary Bath(s), Upgraded Countertops, Crown Molding, Bar, Floor Plan - Traditional, Open Floorplan
- Flooring: Wood
- Basement: Full,Finished,Partial,Exterior Entry,Rear Entrance
- Number of fireplaces: 3
- Fireplace features: Mantel(s)
Interior area
- Total structure area: 5,627
- Total interior livable area: 4,546 sqft
- Finished area above ground: 3,746
- Finished area below ground: 800
Property
Parking
- Total spaces: 2
- Parking features: Garage Faces Side, Garage Door Opener, Circular Driveway, Driveway, Off Street, Attached
- Attached garage spaces: 2
- Has uncovered spaces: Yes
Accessibility
- Accessibility features: None
Features
- Levels: Three
- Stories: 3
- Patio & porch: Patio, Porch
- Exterior features: Flood Lights, Storage
- Has private pool: Yes
- Pool features: Private
- Fencing: Full,Back Yard
Lot
- Size: 0.52 Acres
- Features: Landscaped, Poolside, Private
Details
- Additional structures: Above Grade, Below Grade
- Parcel number: 160700685248
- Zoning: R200
- Special conditions: Standard
Construction
Type & style
- Home type: SingleFamily
- Architectural style: Colonial
- Property subtype: Single Family Residence
Materials
- Brick
- Foundation: Block
- Roof: Slate
Condition
- New construction: No
- Year built: 1964
Details
- Builder model: TRADITIONAL CENTER HALL
Utilities & green energy
- Sewer: Public Sewer
- Water: Public
- Utilities for property: Multiple Phone Lines
Community & neighborhood
Location
- Region: Bethesda
- Subdivision: Bannockburn Estates
HOA & financial
HOA
- Has HOA: Yes
Other
Other facts
- Listing agreement: Exclusive Right To Sell
- Ownership: Fee Simple
Price history
| Date | Event | Price |
|---|---|---|
| 10/31/2025 | Sold | $1,787,500+5.2%$393/sqft |
Source: | ||
| 10/14/2025 | Pending sale | $1,699,000$374/sqft |
Source: | ||
| 9/23/2025 | Contingent | $1,699,000$374/sqft |
Source: | ||
| 9/16/2025 | Listed for sale | $1,699,000+35.9%$374/sqft |
Source: | ||
| 10/9/2015 | Sold | $1,250,000-3.5%$275/sqft |
Source: Public Record Report a problem | ||
Public tax history
| Year | Property taxes | Tax assessment |
|---|---|---|
| 2025 | $16,652 +11.6% | $1,349,900 +4.1% |
| 2024 | $14,921 +4.2% | $1,296,167 +4.3% |
| 2023 | $14,315 +9.1% | $1,242,433 +4.5% |
Find assessor info on the county website
Neighborhood: 20817
Nearby schools
GreatSchools rating
- 9/10Bannockburn Elementary SchoolGrades: K-5Distance: 0.9 mi
- 10/10Thomas W. Pyle Middle SchoolGrades: 6-8Distance: 1.3 mi
- 9/10Walt Whitman High SchoolGrades: 9-12Distance: 1.3 mi
Schools provided by the listing agent
- Elementary: Bannockburn
- Middle: Thomas W. Pyle
- High: Walt Whitman
- District: Montgomery County Public Schools
Source: Bright MLS. This data may not be complete. We recommend contacting the local school district to confirm school assignments for this home.

Get pre-qualified for a loan
At Zillow Home Loans, we can pre-qualify you in as little as 5 minutes with no impact to your credit score.An equal housing lender. NMLS #10287.
Sell for more on Zillow
Get a free Zillow Showcase℠ listing and you could sell for .
$1,797,300
2% more+ $35,946
With Zillow Showcase(estimated)
$1,833,246
