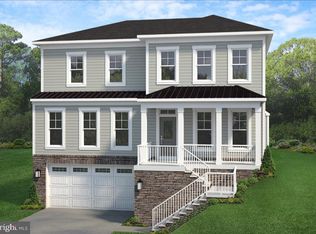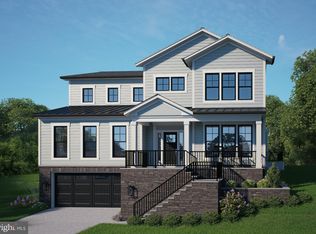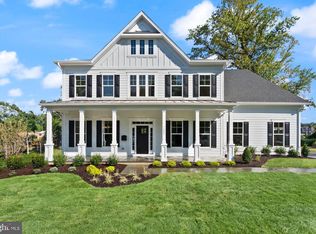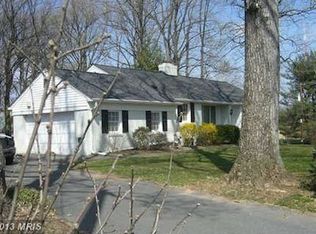Sold for $928,745
$928,745
7200 Greentree Rd, Bethesda, MD 20817
--beds
2baths
1,661sqft
Unknown
Built in 1946
-- sqft lot
$-- Zestimate®
$559/sqft
$3,789 Estimated rent
Home value
Not available
Estimated sales range
Not available
$3,789/mo
Zestimate® history
Loading...
Owner options
Explore your selling options
What's special
7200 Greentree Rd, Bethesda, MD 20817 contains 1,661 sq ft and was built in 1946. It contains 2 bathrooms. This home last sold for $928,745 in August 2023.
The Rent Zestimate for this home is $3,789/mo.
Facts & features
Interior
Bedrooms & bathrooms
- Bathrooms: 2
Heating
- Other
Features
- Has fireplace: Yes
Interior area
- Total interior livable area: 1,661 sqft
Property
Parking
- Parking features: Garage - Attached
Features
- Exterior features: Brick
Lot
- Size: 0.28 Acres
Details
- Parcel number: 0700423217
Construction
Type & style
- Home type: Unknown
- Architectural style: Conventional
Materials
- Roof: Composition
Condition
- Year built: 1946
Community & neighborhood
Location
- Region: Bethesda
Price history
| Date | Event | Price |
|---|---|---|
| 8/5/2025 | Listing removed | $2,224,316$1,339/sqft |
Source: | ||
| 6/14/2025 | Listed for sale | $2,224,316+139.5%$1,339/sqft |
Source: | ||
| 8/21/2023 | Sold | $928,745+91.5%$559/sqft |
Source: Public Record Report a problem | ||
| 8/26/2002 | Sold | $485,000$292/sqft |
Source: Public Record Report a problem | ||
Public tax history
| Year | Property taxes | Tax assessment |
|---|---|---|
| 2025 | $7,012 +0.3% | $591,100 -2.7% |
| 2024 | $6,992 -19.7% | $607,400 -19.6% |
| 2023 | $8,709 +4.4% | $755,900 |
Find assessor info on the county website
Neighborhood: 20817
Nearby schools
GreatSchools rating
- 6/10Burning Tree Elementary SchoolGrades: K-5Distance: 1.7 mi
- 10/10Thomas W. Pyle Middle SchoolGrades: 6-8Distance: 2 mi
- 9/10Walt Whitman High SchoolGrades: 9-12Distance: 2.5 mi
Get pre-qualified for a loan
At Zillow Home Loans, we can pre-qualify you in as little as 5 minutes with no impact to your credit score.An equal housing lender. NMLS #10287.



