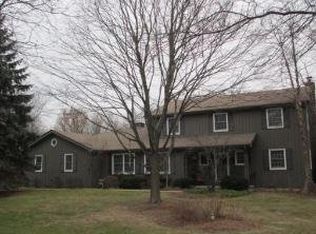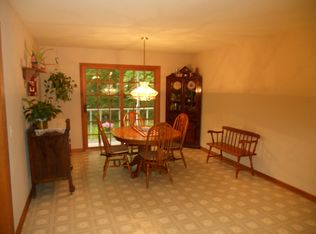SO MUCH NEW INSIDE AND OUT!! Enjoy your private yard adjacent to conservation land featuring a fenced, in-ground pool w/ slide, wood deck (refinished in 2018), and Gazebo (roof & screens 2017). New exterior doors and driveway (2017). Garage doors (2015). Cedar siding repainted (2015). Extra wide gutters installed (2016). The interior of the home offers just as many updates: Windows w/ transferable lifetime warranty (2016), Skylights (2017), Gas fireplace equipped with remote and temperature gauge (2017). A/C and furnace (2011), hot water heater (2014), water iron filtration system (2019), and well tank (2016). And if that isn't enough, Kitchen w/ newer SS appliances, resurfaced and painted cabinets, and granite counter tops. Full basement (finished in 2018) w/ extra bedroom and full bath. HUGE mudroom with built-ins and laundry chute. Master bedroom with private deck and large walk-in closet. Master bath is a private sanctuary. Closets in the bedrooms are huge! TONS of storage in this home, and everything has been done for you! Not a detail left untouched.
This property is off market, which means it's not currently listed for sale or rent on Zillow. This may be different from what's available on other websites or public sources.

