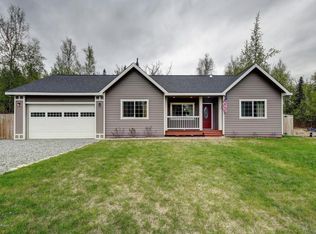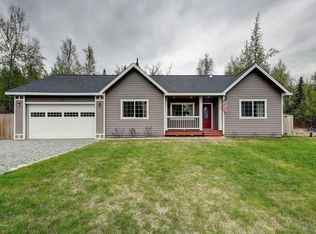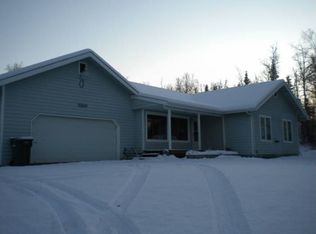Here is an updated and spacious 4 beds, 3 baths, 2,390 SQ FT home with 2-car garage on a 1.03 acre lot just minutes from Trunk Road. Excellent commute location and an established neighborhood, large detached shed, big family room and roomy bedrooms. Close to lakes and in Colony school district. Updated flooring & Paint throughout. Enjoy the large grassy yard & plenty of parking. EQUITY BUILDER..
This property is off market, which means it's not currently listed for sale or rent on Zillow. This may be different from what's available on other websites or public sources.



