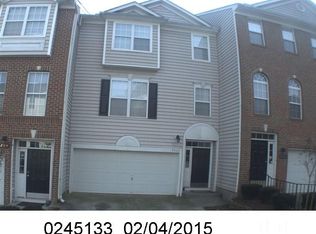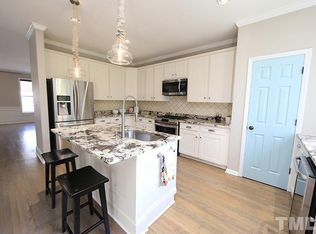Beautiful end unit, brick front townhome in prime Raleigh location! This former model home features hdwds in foyer, LR, dining & kitchen, new carpet in bonus, newer roof & hvac, updated kitchen w/ stainless steel appliances, granite & tile backsplash, wainscoting, crown molding & more! Vaulted ceilings in all bdrms. Master bdrm w/ his & her closets. Huge bonus room w/ fireplace & patio access. Enjoy the deck w/ community pond views. 2 car garage + extra parking pad.
This property is off market, which means it's not currently listed for sale or rent on Zillow. This may be different from what's available on other websites or public sources.

