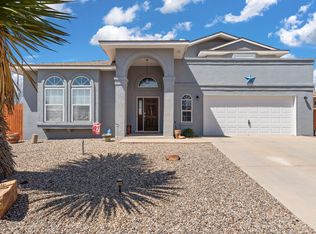Sold on 10/17/23
Price Unknown
7200 Donet Ct NE, Rio Rancho, NM 87144
3beds
1,776sqft
Single Family Residence
Built in 1996
0.33 Acres Lot
$357,900 Zestimate®
$--/sqft
$2,223 Estimated rent
Home value
$357,900
$340,000 - $376,000
$2,223/mo
Zestimate® history
Loading...
Owner options
Explore your selling options
What's special
Nesteled in a quiet cul-de-sac, this property offers privacy and tranquility like no other. The generous lot size allows for ample outdoor space, perfect for gardening entertaining, or simply enjoying the breathtaking view of our enchanting Sandia Mountains. Step inside and be prepared to be captivated by the spacious floor plan; from the gleaming new floors to the soaring ceilings, every inch of the home exudes elegance. The generously sized bedrooms are havens of comfort, featuring new flooring and ample closet space. The master is a true retreat, complete with a spa-like ensuite bathroom and a walk-in closet. Conveniently located near schools, shopping centers, parks and hiking trails, 7200 Donet Court ensures you have everything you need within reach.
Zillow last checked: 8 hours ago
Listing updated: October 31, 2024 at 02:44pm
Listed by:
Price Group Realtors 505-410-3508,
Realty One of New Mexico
Bought with:
Amy E O'Connell, 48187
Realty One of New Mexico
Source: SWMLS,MLS#: 1041341
Facts & features
Interior
Bedrooms & bathrooms
- Bedrooms: 3
- Bathrooms: 2
- Full bathrooms: 2
Primary bedroom
- Level: Main
- Area: 176.48
- Dimensions: 14.83 x 11.9
Bedroom 2
- Level: Main
- Area: 104.74
- Dimensions: 10.58 x 9.9
Bedroom 3
- Level: Main
- Area: 118.13
- Dimensions: 10.5 x 11.25
Dining room
- Level: Main
- Area: 200.68
- Dimensions: 11.58 x 17.33
Kitchen
- Level: Main
- Area: 94.22
- Dimensions: 10.67 x 8.83
Living room
- Level: Main
- Area: 380.68
- Dimensions: 24.17 x 15.75
Heating
- Central, Forced Air, Natural Gas
Cooling
- Evaporative Cooling
Appliances
- Included: Dishwasher, Free-Standing Electric Range, Disposal, Microwave, Refrigerator
- Laundry: Gas Dryer Hookup, Washer Hookup, Dryer Hookup, ElectricDryer Hookup
Features
- Breakfast Bar, Breakfast Area, Separate/Formal Dining Room, Dual Sinks, Garden Tub/Roman Tub, Multiple Living Areas, Main Level Primary, Skylights, Cable TV
- Flooring: Tile, Vinyl
- Windows: Thermal Windows, Skylight(s)
- Has basement: No
- Has fireplace: No
Interior area
- Total structure area: 1,776
- Total interior livable area: 1,776 sqft
Property
Parking
- Total spaces: 2
- Parking features: Attached, Garage, Garage Door Opener
- Attached garage spaces: 2
Features
- Levels: One
- Stories: 1
- Patio & porch: Open, Patio, Screened
- Exterior features: Private Yard, Sprinkler/Irrigation
- Fencing: Wall
- Has view: Yes
Lot
- Size: 0.33 Acres
- Features: Cul-De-Sac, Landscaped, Sprinklers Automatic, Views
Details
- Additional structures: None
- Parcel number: 1000030041501
- Zoning description: R-1
Construction
Type & style
- Home type: SingleFamily
- Property subtype: Single Family Residence
Materials
- Frame, Stucco
- Roof: Pitched,Shingle
Condition
- Resale
- New construction: No
- Year built: 1996
Utilities & green energy
- Sewer: Public Sewer
- Water: Public
- Utilities for property: Electricity Connected, Natural Gas Connected, Sewer Connected, Water Connected
Green energy
- Energy generation: None
Community & neighborhood
Security
- Security features: Security System
Location
- Region: Rio Rancho
Other
Other facts
- Listing terms: Cash,Conventional,FHA,VA Loan
- Road surface type: Paved
Price history
| Date | Event | Price |
|---|---|---|
| 10/17/2023 | Sold | -- |
Source: | ||
| 9/20/2023 | Pending sale | $325,000$183/sqft |
Source: | ||
| 9/14/2023 | Listed for sale | $325,000$183/sqft |
Source: | ||
Public tax history
| Year | Property taxes | Tax assessment |
|---|---|---|
| 2025 | $3,473 -11% | $111,525 +3% |
| 2024 | $3,902 +89.3% | $108,277 +83.5% |
| 2023 | $2,061 +2% | $58,993 +3% |
Find assessor info on the county website
Neighborhood: Enchanted Hills
Nearby schools
GreatSchools rating
- 6/10Sandia Vista Elementary SchoolGrades: PK-5Distance: 0.9 mi
- 8/10Mountain View Middle SchoolGrades: 6-8Distance: 0.4 mi
- 7/10V Sue Cleveland High SchoolGrades: 9-12Distance: 3.2 mi
Schools provided by the listing agent
- Elementary: Vista Grande
- Middle: Mountain View
- High: Rio Rancho
Source: SWMLS. This data may not be complete. We recommend contacting the local school district to confirm school assignments for this home.
Get a cash offer in 3 minutes
Find out how much your home could sell for in as little as 3 minutes with a no-obligation cash offer.
Estimated market value
$357,900
Get a cash offer in 3 minutes
Find out how much your home could sell for in as little as 3 minutes with a no-obligation cash offer.
Estimated market value
$357,900
