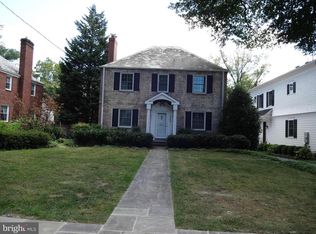Exceptional new residence in Edgemoor, only steps to vibrant Bethesda Row. Designed by award-winning GTM Architects, and masterfully built by Churilla Homes. This gorgeous cutting-edge modern home boasts over 6,600 SF of luxurious living space on 4 finished levels, on a beautiful, flat and private corner lot. Professionally designed with the highest of finishes, the property offers a variety of features and amenities, including 11ft ceilings on main-level, herringbone pattern wide plank White Oak wood floors, elevator-ready to all 4 levels, gourmet island Kitchen, a private den, Owner's Suite with a private deck, SPA-like Owner's bathroom, covered back porch, and so much more. By appointment only.
This property is off market, which means it's not currently listed for sale or rent on Zillow. This may be different from what's available on other websites or public sources.
