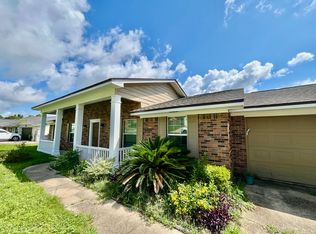Welcome to this beautiful 4BR/3BA home conveniently located near Navy Federal Credit Union in Pensacola. With a freshly painted interior, new LVP flooring throughout, and brand new stainless steel appliances in the spacious eat-in kitchen with an island, this home is move-in ready. This home features a formal dining room, a separate formal living room or office, a family room with a fireplace, and a Florida Room with lots of natural light. High vaulted ceilings and plant ledges in the common areas offer an additional touch of elegance to this amazing property. The substantial master bedroom includes an ensuite bathroom that boasts a double vanity, a garden tub, and a separate shower, along with two walk-in closets. The split bedroom floor plan offers two guest bedrooms and a guest bathroom in the front part of the house, providing additional privacy for the back guest bedroom. The indoor laundry room includes a utility sink that adds convenience, making chores easier. Step outside to enjoy the open back patio, a large two-story shed, and a privacy-fenced backyard, perfect for entertaining friends and family! The front-entry two-car garage includes garage remotes. Just minutes from Navy Hospital, the back gate of NAS, and I-10, this home is ideal for those seeking a convenient and spacious living space. Pets are considered with the owner's prior approval and a $325 non-refundable pet fee per pet. Limit 2, no large breeds. No smokers, please.
House for rent
$2,695/mo
7200 Annandale Dr, Pensacola, FL 32526
4beds
3,007sqft
Price may not include required fees and charges.
Single family residence
Available now
Small dogs OK
Ceiling fan
In unit laundry
Garage parking
Fireplace
What's special
Plant ledgesFreshly painted interiorHigh vaulted ceilingsGarden tubSplit bedroom floor planFormal dining roomOpen back patio
- 23 days
- on Zillow |
- -- |
- -- |
Travel times
Start saving for your dream home
Consider a first-time homebuyer savings account designed to grow your down payment with up to a 6% match & 4.15% APY.
Facts & features
Interior
Bedrooms & bathrooms
- Bedrooms: 4
- Bathrooms: 3
- Full bathrooms: 3
Rooms
- Room types: Dining Room
Heating
- Fireplace
Cooling
- Ceiling Fan
Appliances
- Included: Dishwasher, Microwave, Refrigerator, Stove
- Laundry: In Unit
Features
- Ceiling Fan(s), Double Vanity, Storage, Walk-In Closet(s)
- Has fireplace: Yes
Interior area
- Total interior livable area: 3,007 sqft
Property
Parking
- Parking features: Garage
- Has garage: Yes
- Details: Contact manager
Features
- Patio & porch: Patio
- Exterior features: 2 Master suites, 4BR/3BA, Brand new stainless steel appliances, Close to Navy Federal Credit Union and I10, Florida Room w/Lots of Natural Light, Freshly painted interior, Garden, Large eat in kitchen with island, Minutes to Navy Hospital and backgate NAS, New LVP Flooring throughout, New gas water heater, Office/Study, Pets Accepted with Owner Prior Approval, Plant Ledges throughout Common Areas, Privacy Fenced Backyard, Split Bedroom Floor Plan, Stainless Hood Vent, Storage Building
Details
- Parcel number: 231S313300000010
Construction
Type & style
- Home type: SingleFamily
- Property subtype: Single Family Residence
Community & HOA
Location
- Region: Pensacola
Financial & listing details
- Lease term: Contact For Details
Price history
| Date | Event | Price |
|---|---|---|
| 6/9/2025 | Listed for rent | $2,695$1/sqft |
Source: Zillow Rentals | ||
| 9/5/2003 | Sold | $175,100$58/sqft |
Source: Public Record | ||
![[object Object]](https://photos.zillowstatic.com/fp/388a4204ce45e280de3e8ce3920c3e76-p_i.jpg)
