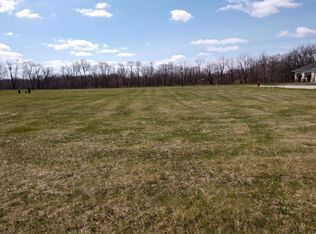Better than new and well cared for! Fantastic open floor plan has fresh paint, Soaring ceilings, newer bedroom carpeting and Wood Laminate flooring. Bright, fully applianced kitchen has Maple cabinets and upgraded Nook/eating area offering extra cabinets with glass doors. Angled Stainless Steel sink overlooks Great Room, Den and the great outdoors! Master bedroom with spacious walk in closet has adjoining bath with walk in shower and linen closet. Full basement with 9' ceiling is waiting for your decorating ideas. Andersen Windows. Custom shades. Patio. Laundry on main level. Welcome home to this peaceful and serene setting with beautiful views in this 55 and better Senior Enclave community in Riverbend!
This property is off market, which means it's not currently listed for sale or rent on Zillow. This may be different from what's available on other websites or public sources.

