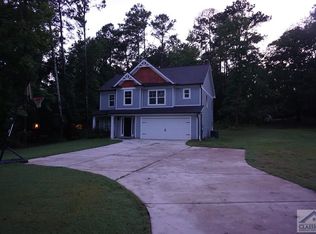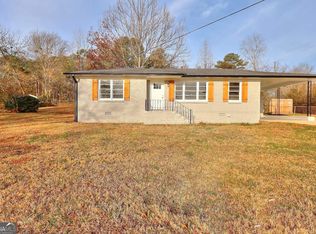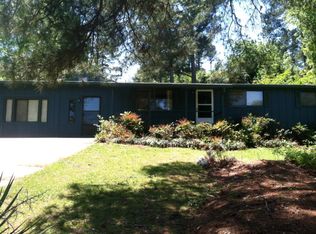Charming mid-century 3BR, 2BA brick cottage on nearly an acre of land, just 2 miles from Normaltown! A spacious eat-in kitchen opens to a living room and separate dining room warmed with natural light and hardwood floors. The master bedroom, bath with shower, and laundry area are separated by the kitchen and main living space, with two guest bedrooms and full bath on the other, making it a comfortable layout for roommates, families or for hosting guests. A quaint side porch welcomes time spent outside where you'll enjoy the view of Azaleas, Hydrangeas, Daffodils, Hibiscus, Lillies, Irises, Angel Trumpets, Camelias amongst mature trees -- all established and virtually maintenance-free! Don't miss the storage building/workshop and built-in gas grill, as well as the secluded meadow in the back surrounded by natural foliage. Revive this space and transform it into a dream garden, build an art studio or just hang a hammock and enjoy your own private wilderness. Expect frequent visits from deer and rabbits, and the sounds of owls at night! The backyard is partially fenced, and the current owner can include hog wire fencing materials with the sale, if desired. A new roof in 2017 and new crawl space moisture barrier in 2018 top the list of recent updates, while a new toilet, vanity, tub surround and flooring in the larger bathroom have been updated in the past year. The Prince Avenue bus stops just a few houses away and can get you to or from downtown in 20 minutes. Super easy access to the loop, Normaltown and Downtown. If you've been looking in Forest Heights, Normaltown or Homewood Hills but have been turned off by the prices, 720 Whitehead Road may be for you!
This property is off market, which means it's not currently listed for sale or rent on Zillow. This may be different from what's available on other websites or public sources.


