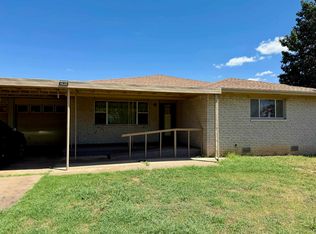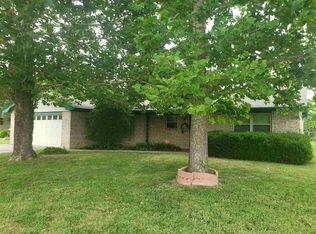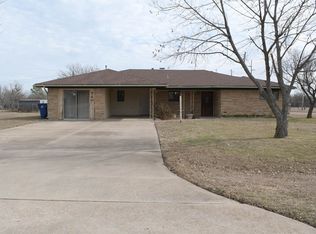Think Big! Large scale family home in desirable location. 4bedroom split level with 3baths, home sits on 1ac lot with huge circle drive & 3 car parking garage. The living room has a large wood burning fire place with formal dining room opening up to the kitchen and the living space. 3 oversized bedrooms are located downstairs with one that could function as a master suite bed&bath walk-in shower. The upstairs has a huge bedroom with 2nd living/media/play space with on suite full bath Come see this home!
This property is off market, which means it's not currently listed for sale or rent on Zillow. This may be different from what's available on other websites or public sources.



