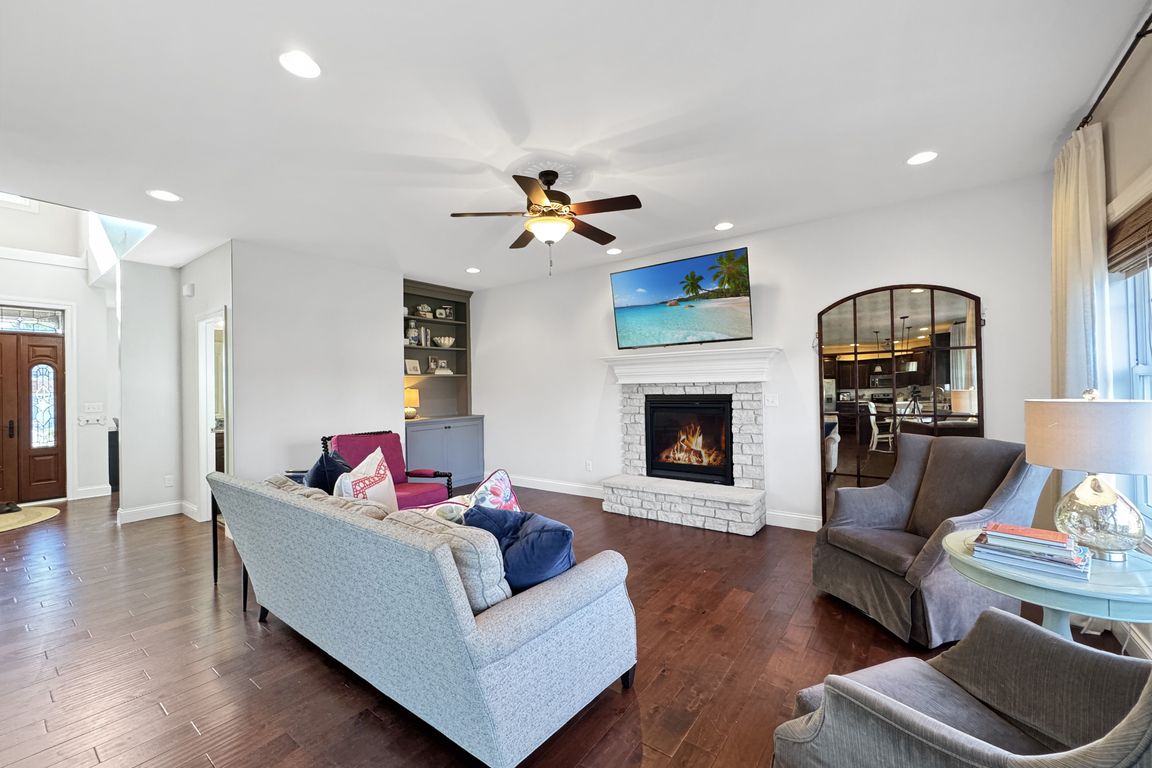
Pending
$460,000
4beds
2,499sqft
720 Westminster Dr, Washington, IL 61571
4beds
2,499sqft
Single family residence, residential
Built in 2016
0.27 Acres
3 Attached garage spaces
$184 price/sqft
What's special
Cozy fireplaceAdditional spacious bedroomsHigh-end finishesGenerous primary suiteImmaculate living spaceSpacious great roomGourmet kitchen
Welcome to 720 Westminster Drive, a stunning home in Washington's highly sought-after Devonshire subdivision, located within the renowned Central School District! This beautiful 4-bed, 2.5-bath residence, built in 2016, offers 2,400 square feet of immaculate living space. As you step inside, you'll notice the beautiful flooring and attention to detail. The ...
- 26 days |
- 1,351 |
- 49 |
Likely to sell faster than
Source: RMLS Alliance,MLS#: PA1261982 Originating MLS: Peoria Area Association of Realtors
Originating MLS: Peoria Area Association of Realtors
Travel times
Living Room
Kitchen
Dining Room
Zillow last checked: 8 hours ago
Listing updated: November 05, 2025 at 02:24pm
Listed by:
Adam J Merrick homes@adammerrick.com,
Adam Merrick Real Estate,
Stephen M Bogart,
Adam Merrick Real Estate
Source: RMLS Alliance,MLS#: PA1261982 Originating MLS: Peoria Area Association of Realtors
Originating MLS: Peoria Area Association of Realtors

Facts & features
Interior
Bedrooms & bathrooms
- Bedrooms: 4
- Bathrooms: 3
- Full bathrooms: 2
- 1/2 bathrooms: 1
Bedroom 1
- Level: Upper
- Dimensions: 14ft 9in x 12ft 3in
Bedroom 2
- Level: Upper
- Dimensions: 11ft 11in x 10ft 1in
Bedroom 3
- Level: Upper
- Dimensions: 13ft 1in x 10ft 1in
Bedroom 4
- Level: Upper
- Dimensions: 11ft 11in x 11ft 4in
Other
- Level: Main
- Dimensions: 11ft 11in x 11ft 6in
Other
- Level: Main
- Dimensions: 12ft 2in x 10ft 2in
Other
- Area: 0
Kitchen
- Level: Main
- Dimensions: 17ft 0in x 13ft 0in
Laundry
- Level: Main
- Dimensions: 8ft 1in x 7ft 11in
Living room
- Level: Main
- Dimensions: 18ft 11in x 14ft 8in
Main level
- Area: 1272
Upper level
- Area: 1227
Heating
- Forced Air
Cooling
- Central Air
Appliances
- Included: Dishwasher, Range Hood, Microwave, Range, Water Softener Owned, Gas Water Heater
Features
- Vaulted Ceiling(s), Solid Surface Counter, Ceiling Fan(s)
- Windows: Blinds
- Basement: Finished,Unfinished
- Number of fireplaces: 1
- Fireplace features: Gas Log, Living Room
Interior area
- Total structure area: 2,499
- Total interior livable area: 2,499 sqft
Property
Parking
- Total spaces: 3
- Parking features: Attached, Parking Pad
- Attached garage spaces: 3
- Has uncovered spaces: Yes
- Details: Number Of Garage Remotes: 0
Features
- Levels: Two
- Patio & porch: Deck, Patio
- Spa features: Bath
Lot
- Size: 0.27 Acres
- Dimensions: 90 x 130
- Features: Level
Details
- Parcel number: 020214111008
Construction
Type & style
- Home type: SingleFamily
- Property subtype: Single Family Residence, Residential
Materials
- Frame, Brick, Vinyl Siding, Stone
- Foundation: Concrete Perimeter
- Roof: Shingle
Condition
- New construction: No
- Year built: 2016
Utilities & green energy
- Sewer: Public Sewer
- Water: Public
- Utilities for property: Cable Available
Community & HOA
Community
- Subdivision: Devonshire Estates
Location
- Region: Washington
Financial & listing details
- Price per square foot: $184/sqft
- Tax assessed value: $383,700
- Annual tax amount: $10,650
- Date on market: 10/30/2025
- Cumulative days on market: 28 days
- Road surface type: Paved