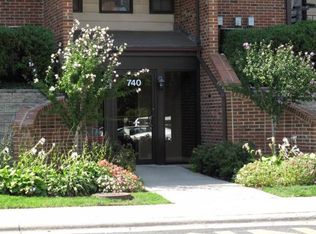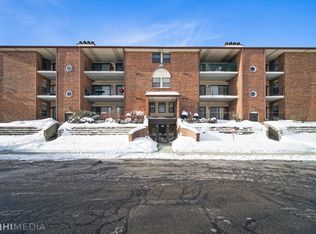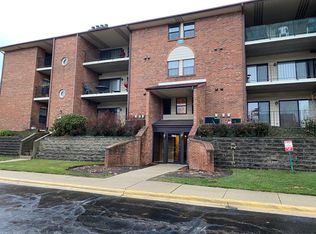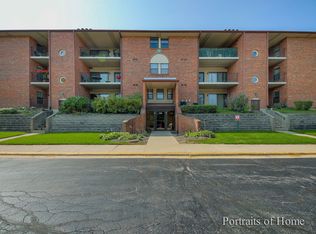Closed
$235,000
720 Weidner Rd APT 200, Buffalo Grove, IL 60089
2beds
1,100sqft
Condominium, Single Family Residence
Built in 1985
-- sqft lot
$238,900 Zestimate®
$214/sqft
$2,096 Estimated rent
Home value
$238,900
$215,000 - $265,000
$2,096/mo
Zestimate® history
Loading...
Owner options
Explore your selling options
What's special
The desire to own an immaculate end-unit condo stops here! I offer you this beautifully, updated, maintained 2 bedroom, 2 full bath condo, ideally located in one of the most desirable buildings in the neighborhood. Offering a perfect blend of comfort and convenience, this unit boasts a spacious and open layout, allowing natural light to fill every room. The modern kitchen is equipped with ample storage space, perfect for both cooking and enjoying a quick and cozy meal. You can step outside to balcony from the kitchen. The primary suite includes an en-suite bath and generous closet space, while the second bedroom offers versatility for guests or office space. Both bathrooms are tastefully designed. The living room flows seamlessly to another private balcony, providing a peaceful spot to relax or enjoy your morning coffee. Sitting East-West allows the sunrise and sunset to be seen. The windows have recently been replaced and offer a transferable lifetime warranty. The mechanicals have also recently been replaced and are on a maintenance package. This condo is situated in a prime location, offering easy access to local amenities, shopping, dining, and transportation! Selling AS-IS. *no rentals allowed*
Zillow last checked: 8 hours ago
Listing updated: May 15, 2025 at 02:10am
Listing courtesy of:
Frances Villarreal 630-835-1302,
Compass,
Kim Alden 847-254-5757,
Compass
Bought with:
Christopher Paul
Redfin Corporation
Source: MRED as distributed by MLS GRID,MLS#: 12323182
Facts & features
Interior
Bedrooms & bathrooms
- Bedrooms: 2
- Bathrooms: 2
- Full bathrooms: 2
Primary bedroom
- Features: Flooring (Wood Laminate), Window Treatments (Blinds), Bathroom (Full)
- Level: Main
- Area: 182 Square Feet
- Dimensions: 14X13
Bedroom 2
- Features: Flooring (Wood Laminate), Window Treatments (Blinds)
- Level: Main
- Area: 120 Square Feet
- Dimensions: 12X10
Dining room
- Features: Flooring (Wood Laminate)
- Level: Main
- Area: 156 Square Feet
- Dimensions: 13X12
Kitchen
- Features: Kitchen (Galley), Flooring (Ceramic Tile)
- Level: Main
- Area: 110 Square Feet
- Dimensions: 11X10
Laundry
- Features: Flooring (Wood Laminate)
Living room
- Features: Flooring (Wood Laminate), Window Treatments (Blinds)
- Level: Main
- Area: 204 Square Feet
- Dimensions: 17X12
Heating
- Natural Gas, Forced Air
Cooling
- Central Air
Appliances
- Included: Range, Dishwasher, Refrigerator
- Laundry: In Unit
Features
- Storage
- Basement: None
- Number of fireplaces: 1
- Fireplace features: Wood Burning, Living Room
Interior area
- Total structure area: 0
- Total interior livable area: 1,100 sqft
Property
Parking
- Total spaces: 1
- Parking features: Asphalt, Garage Door Opener, Heated Garage, On Site, Other, Attached, Garage
- Attached garage spaces: 1
- Has uncovered spaces: Yes
Accessibility
- Accessibility features: No Disability Access
Features
- Exterior features: Balcony
Lot
- Features: Common Grounds
Details
- Parcel number: 03053030231035
- Special conditions: None
Construction
Type & style
- Home type: Condo
- Property subtype: Condominium, Single Family Residence
Materials
- Brick
- Foundation: Concrete Perimeter
- Roof: Asphalt
Condition
- New construction: No
- Year built: 1985
Utilities & green energy
- Electric: Circuit Breakers
- Sewer: Public Sewer
- Water: Public
Community & neighborhood
Location
- Region: Buffalo Grove
- Subdivision: Chatham Place
HOA & financial
HOA
- Has HOA: Yes
- HOA fee: $428 monthly
- Amenities included: Elevator(s), Storage
- Services included: Water, Parking, Insurance, Exterior Maintenance, Lawn Care, Scavenger, Snow Removal
Other
Other facts
- Listing terms: Conventional
- Ownership: Condo
Price history
| Date | Event | Price |
|---|---|---|
| 5/14/2025 | Sold | $235,000+4.4%$214/sqft |
Source: | ||
| 3/30/2025 | Contingent | $225,000$205/sqft |
Source: | ||
| 3/28/2025 | Listed for sale | $225,000+164.7%$205/sqft |
Source: | ||
| 12/13/2013 | Sold | $85,000-5.6%$77/sqft |
Source: | ||
| 12/7/2013 | Listed for sale | $90,000-15.9%$82/sqft |
Source: Keller Williams Success Realty #08394929 Report a problem | ||
Public tax history
| Year | Property taxes | Tax assessment |
|---|---|---|
| 2023 | $3,681 +4.9% | $14,816 |
| 2022 | $3,509 +1.5% | $14,816 +13% |
| 2021 | $3,456 +0.4% | $13,113 |
Find assessor info on the county website
Neighborhood: 60089
Nearby schools
GreatSchools rating
- 8/10Henry W Longfellow Elementary SchoolGrades: PK-5Distance: 0.3 mi
- 8/10Cooper Middle SchoolGrades: 6-8Distance: 0.6 mi
- 10/10Buffalo Grove High SchoolGrades: 9-12Distance: 0.3 mi
Schools provided by the listing agent
- Elementary: Henry W Longfellow Elementary Sc
- Middle: Cooper Middle School
- High: Buffalo Grove High School
- District: 21
Source: MRED as distributed by MLS GRID. This data may not be complete. We recommend contacting the local school district to confirm school assignments for this home.
Get a cash offer in 3 minutes
Find out how much your home could sell for in as little as 3 minutes with a no-obligation cash offer.
Estimated market value$238,900
Get a cash offer in 3 minutes
Find out how much your home could sell for in as little as 3 minutes with a no-obligation cash offer.
Estimated market value
$238,900



