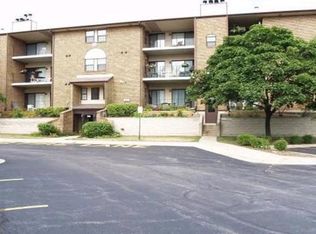Closed
$265,000
720 Weidner Rd APT 101, Buffalo Grove, IL 60089
2beds
1,100sqft
Condominium, Single Family Residence
Built in 1985
-- sqft lot
$275,600 Zestimate®
$241/sqft
$2,096 Estimated rent
Home value
$275,600
$262,000 - $289,000
$2,096/mo
Zestimate® history
Loading...
Owner options
Explore your selling options
What's special
Great opportunity in Buffalo Grove - this newly renovated 2 bed 2 bath high first floor unit has so much to offer in an elevator building! Updated kitchen features white shaker cabinetry with custom backsplash, SS appliances, quartz countertops and modern lighting throughout! Kitchen has so much storage and a large sliding door bringing in lots of natural light that leads out to one of your two private covered outdoor spaces! Primary bedroom is spacious and sunny and features organized closets along with a modern primary bath w/ stunning tile and modern finishes. Good sized second bedroom and guest bath has also been updated w/ modern porcelain tile surround in the shower and newer vanity. Great sized living room w/ wood burning fireplace and another sliding door leading out to the other private covered outdoor space. Home features in unit laundry as well as more closet storage throughout AND price includes a storage locker located off of the heated garage parking space. Lots of outdoor guest parking and very well run association. All of this conveniently located near Buffalo Grove High School, parks, shops, restaurants, the expressway and more!
Zillow last checked: 8 hours ago
Listing updated: May 21, 2025 at 01:38am
Listing courtesy of:
James Streff 773-490-1578,
Berkshire Hathaway HomeServices Chicago,
Michael Tye 847-207-1402,
Berkshire Hathaway HomeServices Chicago
Bought with:
Jane Lee
RE/MAX Top Performers
Suvderdene Baterdene
RE/MAX Top Performers
Source: MRED as distributed by MLS GRID,MLS#: 12325402
Facts & features
Interior
Bedrooms & bathrooms
- Bedrooms: 2
- Bathrooms: 2
- Full bathrooms: 2
Primary bedroom
- Features: Flooring (Wood Laminate), Window Treatments (Blinds), Bathroom (Full)
- Level: Main
- Area: 182 Square Feet
- Dimensions: 14X13
Bedroom 2
- Features: Flooring (Wood Laminate), Window Treatments (Blinds)
- Level: Main
- Area: 120 Square Feet
- Dimensions: 12X10
Dining room
- Level: Main
- Area: 156 Square Feet
- Dimensions: 13X12
Kitchen
- Features: Kitchen (Galley)
- Level: Main
- Area: 110 Square Feet
- Dimensions: 11X10
Laundry
- Features: Flooring (Wood Laminate)
Living room
- Level: Main
- Area: 204 Square Feet
- Dimensions: 17X12
Heating
- Natural Gas, Forced Air
Cooling
- Central Air
Appliances
- Included: Range, Microwave, Dishwasher, Refrigerator, Washer, Dryer, Stainless Steel Appliance(s)
- Laundry: Washer Hookup, In Unit
Features
- Storage
- Basement: None
- Number of fireplaces: 1
- Fireplace features: Wood Burning, Living Room
Interior area
- Total structure area: 0
- Total interior livable area: 1,100 sqft
Property
Parking
- Total spaces: 1
- Parking features: Asphalt, Garage Door Opener, Heated Garage, On Site, Other, Attached, Garage
- Attached garage spaces: 1
- Has uncovered spaces: Yes
Accessibility
- Accessibility features: No Disability Access
Features
- Exterior features: Balcony
Lot
- Features: Common Grounds
Details
- Parcel number: 03053030231026
- Special conditions: None
Construction
Type & style
- Home type: Condo
- Property subtype: Condominium, Single Family Residence
Materials
- Brick
- Foundation: Concrete Perimeter
- Roof: Asphalt
Condition
- New construction: No
- Year built: 1985
- Major remodel year: 2023
Utilities & green energy
- Electric: Circuit Breakers
- Sewer: Public Sewer
- Water: Public
Community & neighborhood
Location
- Region: Buffalo Grove
- Subdivision: Chatham Place
HOA & financial
HOA
- Has HOA: Yes
- HOA fee: $423 monthly
- Amenities included: Elevator(s), Storage
- Services included: Water, Parking, Insurance, Exterior Maintenance, Lawn Care, Scavenger, Snow Removal
Other
Other facts
- Listing terms: Conventional
- Ownership: Condo
Price history
| Date | Event | Price |
|---|---|---|
| 5/19/2025 | Sold | $265,000-3.6%$241/sqft |
Source: | ||
| 4/15/2025 | Contingent | $275,000$250/sqft |
Source: | ||
| 4/2/2025 | Listed for sale | $275,000+31.9%$250/sqft |
Source: | ||
| 4/5/2023 | Sold | $208,500-0.6%$190/sqft |
Source: Public Record Report a problem | ||
| 3/17/2023 | Pending sale | $209,700$191/sqft |
Source: Owner Report a problem | ||
Public tax history
| Year | Property taxes | Tax assessment |
|---|---|---|
| 2023 | $4,686 +35.6% | $14,641 |
| 2022 | $3,455 +1.6% | $14,641 +13% |
| 2021 | $3,402 +0.4% | $12,959 |
Find assessor info on the county website
Neighborhood: 60089
Nearby schools
GreatSchools rating
- 8/10Henry W Longfellow Elementary SchoolGrades: PK-5Distance: 0.3 mi
- 8/10Cooper Middle SchoolGrades: 6-8Distance: 0.6 mi
- 10/10Buffalo Grove High SchoolGrades: 9-12Distance: 0.2 mi
Schools provided by the listing agent
- Elementary: Henry W Longfellow Elementary Sc
- Middle: Cooper Middle School
- High: Buffalo Grove High School
- District: 21
Source: MRED as distributed by MLS GRID. This data may not be complete. We recommend contacting the local school district to confirm school assignments for this home.
Get a cash offer in 3 minutes
Find out how much your home could sell for in as little as 3 minutes with a no-obligation cash offer.
Estimated market value$275,600
Get a cash offer in 3 minutes
Find out how much your home could sell for in as little as 3 minutes with a no-obligation cash offer.
Estimated market value
$275,600
