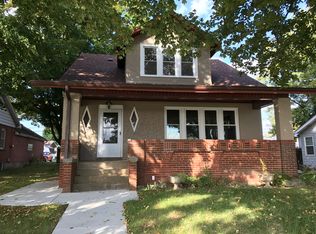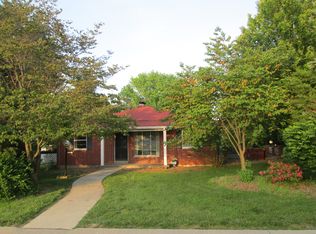Closed
Listing Provided by:
Linda R Frierdich 618-281-7621,
Century 21 Advantage
Bought with: eXp Realty
$260,000
720 Waterloo Dr, Waterloo, IL 62298
4beds
1,955sqft
Single Family Residence
Built in 1944
0.42 Acres Lot
$291,900 Zestimate®
$133/sqft
$2,158 Estimated rent
Home value
$291,900
$277,000 - $306,000
$2,158/mo
Zestimate® history
Loading...
Owner options
Explore your selling options
What's special
Welcome to this beautiful 3 bedroom, 2 bathroom ranch-style home located in the heart of Waterloo! As you approach the home note the lovely brick exterior and charming front porch. Step inside to find the spacious living room featuring neutral colors, great natural light, arched entryways & built in shelving. The generously sized kitchen features ample cabinet storage, dining area, & built-in display cabinet. Also on the main level find bedrooms 1-3 and the full bathroom. Step upstairs to find the sprawling 4th bedroom & full bathroom. Also noteworthy is the large yard featuring a patio, deck, pool, hot tub, & shed. Other items of note include the detached garage, full unfinished basement, & electric HVAC unit for the Main Floor that provides AC and a back-up to the Hot Water Radiant System. There's a separate electric HVAC unit for the Upstairs Suite. Don't miss out on this lovely home with an incredible location! Home being sold As-is.
Zillow last checked: 8 hours ago
Listing updated: April 28, 2025 at 06:20pm
Listing Provided by:
Linda R Frierdich 618-281-7621,
Century 21 Advantage
Bought with:
Monica Schmidt, 475172686
eXp Realty
Source: MARIS,MLS#: 23021192 Originating MLS: Southwestern Illinois Board of REALTORS
Originating MLS: Southwestern Illinois Board of REALTORS
Facts & features
Interior
Bedrooms & bathrooms
- Bedrooms: 4
- Bathrooms: 2
- Full bathrooms: 2
- Main level bathrooms: 1
- Main level bedrooms: 3
Bedroom
- Level: Main
- Area: 135
- Dimensions: 9x15
Bedroom
- Level: Main
- Area: 168
- Dimensions: 12x14
Bedroom
- Level: Main
- Area: 144
- Dimensions: 12x12
Bedroom
- Level: Upper
- Area: 504
- Dimensions: 14x36
Bathroom
- Level: Main
- Area: 48
- Dimensions: 6x8
Bathroom
- Level: Upper
- Area: 66
- Dimensions: 6x11
Kitchen
- Level: Main
- Area: 216
- Dimensions: 12x18
Living room
- Level: Main
- Area: 195
- Dimensions: 13x15
Heating
- Natural Gas, Hot Water
Cooling
- Other
Appliances
- Included: Dishwasher, Dryer, Microwave, Gas Range, Gas Oven, Refrigerator, Washer, Gas Water Heater
Features
- Eat-in Kitchen, Bookcases
- Flooring: Hardwood
- Basement: Full,Unfinished
- Has fireplace: No
- Fireplace features: None
Interior area
- Total structure area: 1,955
- Total interior livable area: 1,955 sqft
- Finished area above ground: 1,955
- Finished area below ground: 0
Property
Parking
- Total spaces: 2
- Parking features: RV Access/Parking, Detached
- Garage spaces: 2
Features
- Levels: One and One Half
- Patio & porch: Deck, Patio
Lot
- Size: 0.42 Acres
Details
- Parcel number: 0724250013000
- Special conditions: Standard
Construction
Type & style
- Home type: SingleFamily
- Architectural style: Other,Traditional
- Property subtype: Single Family Residence
Materials
- Brick
Condition
- Year built: 1944
Utilities & green energy
- Sewer: Public Sewer
- Water: Public
Community & neighborhood
Security
- Security features: Smoke Detector(s)
Location
- Region: Waterloo
Other
Other facts
- Listing terms: Cash,Conventional,FHA,VA Loan
- Ownership: Private
- Road surface type: Asphalt
Price history
| Date | Event | Price |
|---|---|---|
| 5/26/2023 | Sold | $260,000+13%$133/sqft |
Source: | ||
| 4/25/2023 | Contingent | $230,000$118/sqft |
Source: | ||
| 4/19/2023 | Listed for sale | $230,000$118/sqft |
Source: | ||
Public tax history
| Year | Property taxes | Tax assessment |
|---|---|---|
| 2024 | $4,959 +15.5% | $79,320 +15.8% |
| 2023 | $4,294 +52.9% | $68,500 +36.8% |
| 2022 | $2,808 | $50,060 |
Find assessor info on the county website
Neighborhood: 62298
Nearby schools
GreatSchools rating
- NAW J Zahnow Elementary SchoolGrades: PK-1Distance: 0.4 mi
- 9/10Waterloo Junior High SchoolGrades: 6-8Distance: 0.5 mi
- 8/10Waterloo High SchoolGrades: 9-12Distance: 2 mi
Schools provided by the listing agent
- Elementary: Waterloo Dist 5
- Middle: Waterloo Dist 5
- High: Waterloo
Source: MARIS. This data may not be complete. We recommend contacting the local school district to confirm school assignments for this home.
Get a cash offer in 3 minutes
Find out how much your home could sell for in as little as 3 minutes with a no-obligation cash offer.
Estimated market value$291,900
Get a cash offer in 3 minutes
Find out how much your home could sell for in as little as 3 minutes with a no-obligation cash offer.
Estimated market value
$291,900

