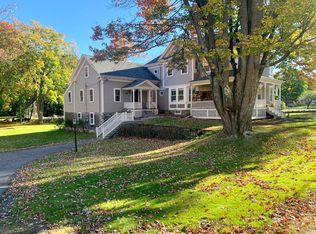Interest Rate Buy Down! At Seller's expense! This stately and iconic Rye home situated on 1.4 lovely acres just minutes from the ocean combines classic Victorian architecture with modern, stylish living. A town-approved 2-family, featuring a 4 bedroom/2 bath main home and a 3 bedroom/1.5 bath apartment with a uniquely private and quiet configuration - attached only by a single wall and set back with its own driveway and entrance - offering substantial rental income with the feeling of single home living in both units. Numerous updates have been made to the property since 2019 including freshly painted interior/exterior, new roof, updated electrical, new kitchens in both units and new 7 bedroom septic system. In the light-filled main home, the first floor living areas are connected and open with 2 beautiful fireplaces, gorgeous wood floors, high ceilings and huge windows with views of the spacious lawn, mature trees and original stone walls. Upstairs youll find 4 generously-sized bedrooms, a full bath, linen closet, plus access to unfinished attic with potential for a large living space. The charming apartment first floor features an open living/dining room with views of conservation land, kitchen, full bath and bedroom, and 2 bedrooms and half bath on the upper level. The home also offers an easily-accessible, heated walkout basement, separate workshop, and detached 2 car garage. Special financing available, reducing monthly payments for up to 2 years.
This property is off market, which means it's not currently listed for sale or rent on Zillow. This may be different from what's available on other websites or public sources.
