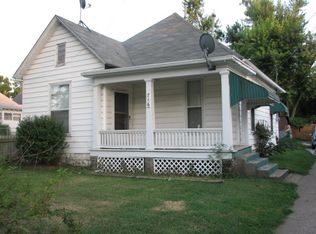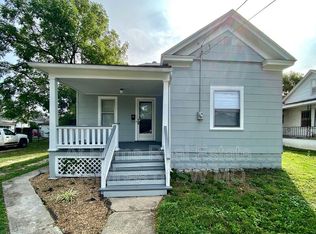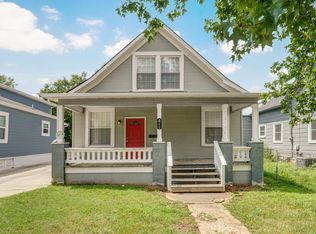Closed
Price Unknown
720 W Mount Vernon Street, Springfield, MO 65806
3beds
1,800sqft
Single Family Residence
Built in 1908
5,662.8 Square Feet Lot
$230,200 Zestimate®
$--/sqft
$1,793 Estimated rent
Home value
$230,200
$214,000 - $246,000
$1,793/mo
Zestimate® history
Loading...
Owner options
Explore your selling options
What's special
This fully remodeled and adorable bungalow is a rare find--flipped with unmatched care, premium finishes, and a custom floorplan reimagined for modern living! Every detail has been thoughtfully considered by the Sellers, from top-tier materials to functional improvements throughout.Outside, enjoy all-new siding, windows, gutters, and a freshly painted deck with new railing and mailbox. A private backyard features a brand-new paver patio--perfect for relaxing or entertaining. Step inside the new front door into a bright, spacious living room with engineered hardwoods and an open-concept layout flowing into a completely reconfigured kitchen. This stunning kitchen features all-new stunning sage green cabinets, appliances including gas stove, granite counters with rough edge, striking tile backsplash, black granite sink with a window overlooking the open lot next door, and abundant counter space.A newly created primary en suite at the front of the home includes a walk-in closet and a stylish all new full bath with new tiled tub/shower combo, comfort-height toilet, vanity, mirror, and fixtures. Two additional bathrooms (including a Jack & Jill bath upstairs and a half bath down) are fully updated with new tile, vanities, lighting, fixtures, and comfort-height toilets. Upstairs, two bedrooms offer walk-in closets, dimmable lighting, new luxury vinyl flooring, and individual mini-split systems for personalized comfort. The large laundry room includes a built-in folding table and cabinetry.BONUS: The oversized detached garage features new electric and weatherhead, new garage door opener, a workbench, and built-in cabinets--ideal for car storage + workshop space.Located nea Springfield Brew Co., MSU, Route 66, and Grant Avenue Parkway, this home offers easy access to local amenities and is positioned within the Forward SGF revitalization zone, blending historic charm with forward-thinking infrastructure improvements. Property eligible for MHDC Financing!
Zillow last checked: 8 hours ago
Listing updated: November 05, 2025 at 07:43am
Listed by:
Laura L. Duckworth 417-520-6545,
EXP Realty LLC
Bought with:
Shelby Lawson, 2007012994
Title Realty, LLC
Source: SOMOMLS,MLS#: 60299031
Facts & features
Interior
Bedrooms & bathrooms
- Bedrooms: 3
- Bathrooms: 3
- Full bathrooms: 2
- 1/2 bathrooms: 1
Heating
- Forced Air, Natural Gas
Cooling
- Central Air, Ceiling Fan(s)
Appliances
- Included: Dishwasher, Gas Water Heater, Free-Standing Gas Oven, Microwave, Disposal
- Laundry: Main Level, W/D Hookup
Features
- High Speed Internet, Granite Counters, Vaulted Ceiling(s), High Ceilings, Walk-In Closet(s), Walk-in Shower
- Flooring: Tile, Engineered Hardwood, Luxury Vinyl
- Windows: Double Pane Windows
- Has basement: No
- Has fireplace: No
Interior area
- Total structure area: 1,800
- Total interior livable area: 1,800 sqft
- Finished area above ground: 1,800
- Finished area below ground: 0
Property
Parking
- Total spaces: 1
- Parking features: Parking Space, Garage Door Opener
- Garage spaces: 1
Features
- Levels: Two
- Stories: 2
- Patio & porch: Patio, Front Porch, Covered
- Exterior features: Rain Gutters
- Fencing: Privacy,Chain Link,Full
Lot
- Size: 5,662 sqft
- Features: Level
Details
- Parcel number: 1323405022
Construction
Type & style
- Home type: SingleFamily
- Architectural style: Bungalow
- Property subtype: Single Family Residence
Materials
- HardiPlank Type
- Foundation: Crawl Space
- Roof: Composition
Condition
- Year built: 1908
Utilities & green energy
- Sewer: Public Sewer
- Water: Public
Community & neighborhood
Location
- Region: Springfield
- Subdivision: Greene-Not in List
Other
Other facts
- Listing terms: Cash,VA Loan,FHA,Conventional
- Road surface type: Asphalt, Gravel
Price history
| Date | Event | Price |
|---|---|---|
| 11/3/2025 | Sold | -- |
Source: | ||
| 9/13/2025 | Pending sale | $234,900$131/sqft |
Source: | ||
| 8/1/2025 | Price change | $234,900-6%$131/sqft |
Source: | ||
| 7/8/2025 | Listed for sale | $250,000+150.3%$139/sqft |
Source: | ||
| 2/2/2024 | Sold | -- |
Source: | ||
Public tax history
| Year | Property taxes | Tax assessment |
|---|---|---|
| 2024 | $478 +0.6% | $8,910 |
| 2023 | $475 +3.2% | $8,910 +5.7% |
| 2022 | $460 +0% | $8,430 |
Find assessor info on the county website
Neighborhood: West Central
Nearby schools
GreatSchools rating
- 4/10Mcgregor Elementary SchoolGrades: K-5Distance: 0.5 mi
- 3/10Study Middle SchoolGrades: 6-8Distance: 2.2 mi
- 4/10Parkview High SchoolGrades: 9-12Distance: 1 mi
Schools provided by the listing agent
- Elementary: SGF-McGregor
- Middle: SGF-Westport
- High: SGF-Parkview
Source: SOMOMLS. This data may not be complete. We recommend contacting the local school district to confirm school assignments for this home.


