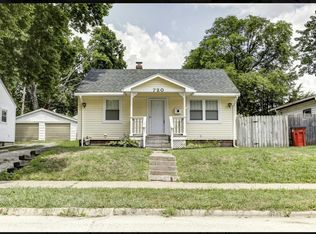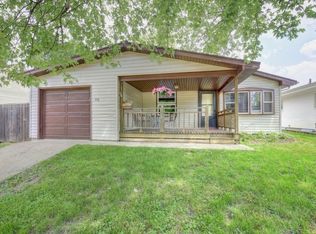Closed
$117,500
720 W Maple St, Champaign, IL 61820
1beds
861sqft
Single Family Residence
Built in 1950
5,488.56 Square Feet Lot
$125,100 Zestimate®
$136/sqft
$1,102 Estimated rent
Home value
$125,100
Estimated sales range
Not available
$1,102/mo
Zestimate® history
Loading...
Owner options
Explore your selling options
What's special
This cozy little home is tucked away in a great location. Minutes from downtown Champaign and within walking distance to Spalding Park! It would make the perfect starter home, airbnb or even investment property. This home is filled with character from wall to wall! The living and dining room are flooded with natural light and flow into the adorable kitchen. It is complete with stainless appliances, plenty of cabinet space, and direct access to the private backyard as well as the basement. Down stairs you'll find a spacious family room, laundry room, and another room that could be finished into a second bedroom or to accommodate your favorite hobbies. When you head back upstairs and out the back door you step onto your private deck where you can enjoy the garden and spacious backyard or host a barbecue. From the backyard you can also access the 2-car detached garage. Dishwasher new in 2023. Seller would like to sell as-is. Inspections are absolutely welcome!
Zillow last checked: 8 hours ago
Listing updated: September 12, 2024 at 07:00am
Listing courtesy of:
Delaney Sturner 217-898-2639,
RE/MAX REALTY ASSOCIATES-CHA
Bought with:
Eddie Mullins
RE/MAX REALTY ASSOCIATES-CHA
Source: MRED as distributed by MLS GRID,MLS#: 12127002
Facts & features
Interior
Bedrooms & bathrooms
- Bedrooms: 1
- Bathrooms: 1
- Full bathrooms: 1
Primary bedroom
- Level: Main
- Area: 275 Square Feet
- Dimensions: 11X25
Dining room
- Level: Main
- Area: 144 Square Feet
- Dimensions: 12X12
Family room
- Level: Basement
- Area: 216 Square Feet
- Dimensions: 18X12
Kitchen
- Level: Main
- Area: 144 Square Feet
- Dimensions: 12X12
Laundry
- Level: Basement
- Area: 644 Square Feet
- Dimensions: 28X23
Living room
- Level: Main
- Area: 176 Square Feet
- Dimensions: 16X11
Heating
- Natural Gas
Cooling
- Central Air, Wall Unit(s)
Appliances
- Laundry: In Unit
Features
- 1st Floor Bedroom, 1st Floor Full Bath
- Basement: Partially Finished,Full
Interior area
- Total structure area: 1,561
- Total interior livable area: 861 sqft
- Finished area below ground: 700
Property
Parking
- Total spaces: 2
- Parking features: Gravel, Shared Driveway, On Site, Garage Owned, Detached, Garage
- Garage spaces: 2
- Has uncovered spaces: Yes
Accessibility
- Accessibility features: No Disability Access
Features
- Stories: 1
- Patio & porch: Deck
Lot
- Size: 5,488 sqft
Details
- Parcel number: 422012104042
- Special conditions: None
- Other equipment: Ceiling Fan(s)
Construction
Type & style
- Home type: SingleFamily
- Property subtype: Single Family Residence
Materials
- Vinyl Siding
- Foundation: Block
- Roof: Asphalt
Condition
- New construction: No
- Year built: 1950
Utilities & green energy
- Sewer: Public Sewer
- Water: Public
Community & neighborhood
Community
- Community features: Park, Tennis Court(s), Curbs, Sidewalks, Street Lights, Street Paved
Location
- Region: Champaign
Other
Other facts
- Listing terms: Conventional
- Ownership: Fee Simple
Price history
| Date | Event | Price |
|---|---|---|
| 9/6/2024 | Sold | $117,500-9.6%$136/sqft |
Source: | ||
| 8/12/2024 | Contingent | $130,000$151/sqft |
Source: | ||
| 8/2/2024 | Listed for sale | $130,000+42.9%$151/sqft |
Source: | ||
| 12/5/2022 | Sold | $91,000-4.1%$106/sqft |
Source: | ||
| 10/24/2022 | Contingent | $94,900$110/sqft |
Source: | ||
Public tax history
| Year | Property taxes | Tax assessment |
|---|---|---|
| 2024 | $2,234 +8.7% | $31,620 +9.8% |
| 2023 | $2,056 +8.7% | $28,800 +8.4% |
| 2022 | $1,892 +3.1% | $26,570 +2% |
Find assessor info on the county website
Neighborhood: 61820
Nearby schools
GreatSchools rating
- 2/10Stratton Elementary SchoolGrades: K-5Distance: 0.6 mi
- 3/10Franklin Middle SchoolGrades: 6-8Distance: 0.1 mi
- 6/10Central High SchoolGrades: 9-12Distance: 0.5 mi
Schools provided by the listing agent
- High: Central High School
- District: 4
Source: MRED as distributed by MLS GRID. This data may not be complete. We recommend contacting the local school district to confirm school assignments for this home.

Get pre-qualified for a loan
At Zillow Home Loans, we can pre-qualify you in as little as 5 minutes with no impact to your credit score.An equal housing lender. NMLS #10287.

