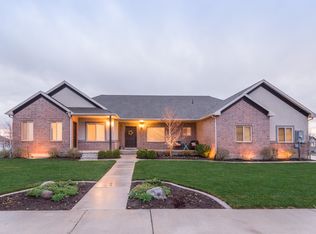This house is huge and has the PERFECT floor plan. Let me describe it to you. You walk in to a nice foyer with a formal dining room on your right and a formal living room on your left. Moving forward is a hall way. Left down the hallway leads you to a large, private master suite with a bathroom that features a double vanity, jetted tub, and separate shower. Just before the master bedroom is a 1/2 bathroom. Turning right down the hallway is a large kitchen with a lot of counter top space and cabinetry. In the kitchen, you will find brand new, stainless steel Whirlpool microhood, flat-top oven, and dishwasher. They look sharp! Just off the kitchen is a rather large semi-formal dining area with a bay window. With the formal dining room and this area, you could accommodate very large gatherings. Back to the foyer, there are stairs that go up to 3 large bedrooms and one oversized full bathroom. One of the rooms upstairs has its own 1/2 bathroom as well. Moving forward from the foyer towards the back of the home and past the stairs going up to the upper level, is a very cozy den with a gas fireplace. This den is also accessible from the kitchen/dining area. You will love this area. The home has an oversized 3 car garage. It is in the back of the house. Coming into the house from the garage is a large laundry room with an entire wall floor to ceiling of cabinets. This doubles as a nice ?mud room? and actually has its own door coming into the house. From the dining area are stairs that go down to the basement. At the bottom of the stairs to the right, is a spacious family room that is wired for surround sound. This area is perfect to set up that home theater you have always dreamed of. Off the family room is a large room that is technically a bedroom but features a set of interior French doors so that it can really be a ?flex? room for a pool table or other game tables. It would function well as a bedroom and offers a lot of closet space. At the bottom of the stairs is a gr
This property is off market, which means it's not currently listed for sale or rent on Zillow. This may be different from what's available on other websites or public sources.
