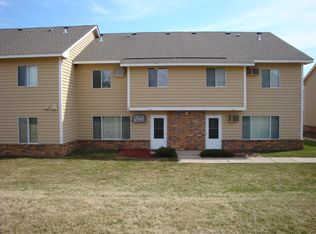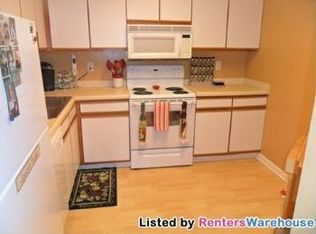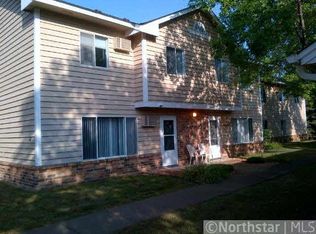Closed
$192,500
720 Village Rd #103, Chanhassen, MN 55317
2beds
940sqft
Townhouse Side x Side
Built in 1988
435.6 Square Feet Lot
$193,200 Zestimate®
$205/sqft
$1,689 Estimated rent
Home value
$193,200
$176,000 - $213,000
$1,689/mo
Zestimate® history
Loading...
Owner options
Explore your selling options
What's special
Welcome to this beautifully updated 2-level townhome offering 2 spacious bedrooms and 1 full bath in a prime Chanhassen location! This property is perfect for those looking to buy their first home or others looking to downsize. Thoughtfully refreshed throughout, this home features freshly painted siding, new roof, and flooring—all completed in 2020—along with a modernized kitchen that boasts a new sink and stylish backsplash. Fresh paint throughout the home
adds a clean, contemporary touch. Enjoy the convenience of being just minutes from Chanhassen Elementary, City Center Park, and an abundance of shopping, dining, and entertainment options. Rarely do such opportunities come to the market at such a reasonable price. Make a plan to tour this new listing today and get ready to call this townhouse
your new home.
Zillow last checked: 8 hours ago
Listing updated: June 10, 2025 at 07:02am
Listed by:
The Graham Smith Team 612-414-5614,
Keller Williams Realty Integrity Lakes,
David R Bialke 612-791-3620
Bought with:
Maria Bujak
RE/MAX Results
Source: NorthstarMLS as distributed by MLS GRID,MLS#: 6697749
Facts & features
Interior
Bedrooms & bathrooms
- Bedrooms: 2
- Bathrooms: 1
- Full bathrooms: 1
Bedroom 1
- Level: Upper
- Area: 176 Square Feet
- Dimensions: 16x11
Bedroom 2
- Level: Upper
- Area: 143 Square Feet
- Dimensions: 13x11
Dining room
- Level: Main
- Area: 81 Square Feet
- Dimensions: 9x9
Foyer
- Level: Main
- Area: 42 Square Feet
- Dimensions: 7x6
Kitchen
- Level: Main
- Area: 81 Square Feet
- Dimensions: 9x9
Living room
- Level: Main
- Area: 130 Square Feet
- Dimensions: 13x10
Heating
- Baseboard
Cooling
- Wall Unit(s)
Appliances
- Included: Gas Water Heater, Microwave, Range, Refrigerator
Features
- Basement: None
- Has fireplace: No
Interior area
- Total structure area: 940
- Total interior livable area: 940 sqft
- Finished area above ground: 940
- Finished area below ground: 0
Property
Parking
- Total spaces: 1
- Parking features: Detached, Guest
- Garage spaces: 1
Accessibility
- Accessibility features: None
Features
- Levels: Two
- Stories: 2
Lot
- Size: 435.60 sqft
Details
- Foundation area: 480
- Parcel number: 257570060
- Zoning description: Residential-Single Family
Construction
Type & style
- Home type: Townhouse
- Property subtype: Townhouse Side x Side
- Attached to another structure: Yes
Materials
- Brick/Stone, Vinyl Siding, Brick, Frame
Condition
- Age of Property: 37
- New construction: No
- Year built: 1988
Utilities & green energy
- Electric: Circuit Breakers, Power Company: Xcel Energy
- Gas: Natural Gas
- Sewer: City Sewer/Connected
- Water: City Water/Connected
Community & neighborhood
Location
- Region: Chanhassen
- Subdivision: West Village Cic 89
HOA & financial
HOA
- Has HOA: Yes
- HOA fee: $353 monthly
- Services included: Lawn Care, Professional Mgmt, Snow Removal
- Association name: Gassen HOA Management
- Association phone: 952-922-5575
Price history
| Date | Event | Price |
|---|---|---|
| 6/6/2025 | Sold | $192,500$205/sqft |
Source: | ||
| 5/27/2025 | Pending sale | $192,500$205/sqft |
Source: | ||
| 4/30/2025 | Price change | $192,500-3%$205/sqft |
Source: | ||
| 4/11/2025 | Listed for sale | $198,500+99.5%$211/sqft |
Source: | ||
| 6/10/2015 | Sold | $99,500-6.1%$106/sqft |
Source: | ||
Public tax history
| Year | Property taxes | Tax assessment |
|---|---|---|
| 2024 | $1,738 +12.9% | $183,700 -0.1% |
| 2023 | $1,540 +3.6% | $183,900 +10.2% |
| 2022 | $1,486 +25.9% | $166,900 +15.2% |
Find assessor info on the county website
Neighborhood: 55317
Nearby schools
GreatSchools rating
- 8/10Chanhassen Elementary SchoolGrades: K-5Distance: 0.2 mi
- 8/10Pioneer Ridge Middle SchoolGrades: 6-8Distance: 3.5 mi
- 9/10Chanhassen High SchoolGrades: 9-12Distance: 2.2 mi
Get a cash offer in 3 minutes
Find out how much your home could sell for in as little as 3 minutes with a no-obligation cash offer.
Estimated market value
$193,200


