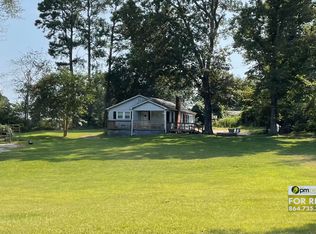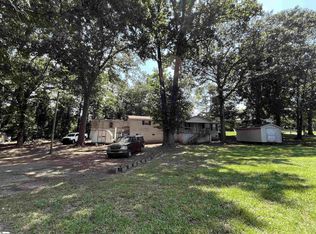WHY RENT WHEN YOU CAN BUY! YOU WILL LOVE this cozy but spacious quaint single wide manufactured home on a half acre lot. Location is close to everything. Open split bedroom floor plan with a covered porch that is great for swinging on these summer nights! Low maintenance with the metal roof and vinyl siding. Heat pump and all appliances remain with the home. This home shows well and is in great condition. JUST MOVE IN! No smoking or pets have ever lived in this home! Mint condition and is a perfect starter home or retirement.
This property is off market, which means it's not currently listed for sale or rent on Zillow. This may be different from what's available on other websites or public sources.

