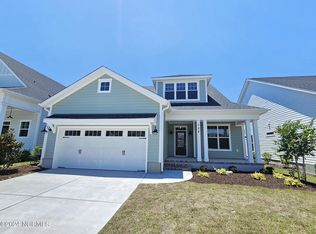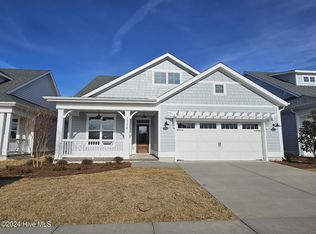Sold for $555,000 on 02/12/24
$555,000
720 Trisail Terrace, Wilmington, NC 28412
3beds
2,316sqft
Single Family Residence
Built in 2023
5,662.8 Square Feet Lot
$566,300 Zestimate®
$240/sqft
$3,122 Estimated rent
Home value
$566,300
$538,000 - $595,000
$3,122/mo
Zestimate® history
Loading...
Owner options
Explore your selling options
What's special
The Compass plan from, Legacy by Bill Clark Homes is a 2 story floorplan with a first floor master suite and a main floor powder room and 2 secondary bedrooms and 2 additional full bathrooms upstairs.
Structural Options & Upgrades: Optional second-story flex room, screen porch, signature kitchen with gas range, Acrylic tub with tiled walls in guest bath 2, and hardwood treads on stairs
Kitchen Upgrade Details: Signature kitchen with front control gas range, 42'' upper wall cabinets, under cabinet lighting, trash can pull out, soft close doors and drawers, full depth cabinet with end panel over refrigerator
Exterior Paint Color: SW0055- Light French Gray
Front Door Color: Black
Hardwood Color: Light Brown
Hardwood in: Foyer, Great Room, Kitchen, Dining, Powder Room, Owners bedroom and closet, stair treads and upstairs hallways
Interior Paint Color: SW Crushed Ice
Kitchen Cabinets: White perimeter with black on the island
Kitchen Countertops: Granite with a mix of cottony-pale grey, blended with cloudy silver and accented by jet black speckles.
Kitchen Tile Backsplash: 3x6 ceramic white gloss tile
Owner's Bath Cabinets: Stained
Owner's Bath Countertops: Quartz, white with subtle grey veining
Owner's Bathroom tile: 12x24 greige tile on bathroom floor with 12x24 soft gray ''travertine'' tile on shower and tub walls
Guest Baths Cabinets: Painted grey
Guest Baths Countertops: Quartz, white with subtle grey veining
Guest Baths Tile: 12x24 porcelain greige tile.
Guest Bath 2: tiled tub walls with white subway tile.
Plumbing colors: Brushed Nickel - 8'' vanity faucets in owner's bath
Interior door hardware colors: Brushed Nickel
Lighting colors: Brushed Nickel
Zillow last checked: 8 hours ago
Listing updated: February 12, 2024 at 11:07am
Listed by:
Robin L Campbell 803-984-6706,
Clark Family Realty
Bought with:
Chuck R Peterson, 278463
Fathom Realty NC LLC
Source: Hive MLS,MLS#: 100408255 Originating MLS: Cape Fear Realtors MLS, Inc.
Originating MLS: Cape Fear Realtors MLS, Inc.
Facts & features
Interior
Bedrooms & bathrooms
- Bedrooms: 3
- Bathrooms: 4
- Full bathrooms: 3
- 1/2 bathrooms: 1
Primary bedroom
- Level: First
Bedroom 2
- Level: Second
Bedroom 3
- Level: Second
Bonus room
- Level: Second
Dining room
- Level: First
Great room
- Level: First
Kitchen
- Level: First
Laundry
- Level: First
Heating
- Heat Pump, Electric
Cooling
- Central Air
Appliances
- Included: Vented Exhaust Fan, Built-In Microwave, Refrigerator, Range, Disposal, Dishwasher
- Laundry: Dryer Hookup, Washer Hookup, Laundry Room
Features
- Master Downstairs, Walk-in Closet(s), High Ceilings, Entrance Foyer, Kitchen Island, Ceiling Fan(s), Pantry, Walk-in Shower, Gas Log, Walk-In Closet(s)
- Flooring: Carpet, Tile, Wood
- Basement: None
- Attic: Access Only,Pull Down Stairs
- Has fireplace: Yes
- Fireplace features: Gas Log
Interior area
- Total structure area: 2,316
- Total interior livable area: 2,316 sqft
Property
Parking
- Total spaces: 2
- Parking features: Concrete, Off Street
- Uncovered spaces: 2
Accessibility
- Accessibility features: None
Features
- Levels: Two
- Stories: 2
- Patio & porch: Patio, Screened
- Exterior features: Irrigation System
- Fencing: None
- Waterfront features: None
Lot
- Size: 5,662 sqft
Details
- Parcel number: R07000007396000
- Zoning: R-7
- Special conditions: Standard
Construction
Type & style
- Home type: SingleFamily
- Property subtype: Single Family Residence
Materials
- Fiber Cement
- Foundation: Raised, Slab
- Roof: Architectural Shingle
Condition
- New construction: Yes
- Year built: 2023
Details
- Warranty included: Yes
Utilities & green energy
- Sewer: Public Sewer
- Water: Public
- Utilities for property: Sewer Available, Water Available
Green energy
- Green verification: Hero Code Home, HERS Index Score
- Energy efficient items: Thermostat
Community & neighborhood
Security
- Security features: Smoke Detector(s)
Location
- Region: Wilmington
- Subdivision: Riverlights
HOA & financial
HOA
- Has HOA: Yes
- HOA fee: $1,500 monthly
- Amenities included: Clubhouse, Pool, Fitness Center, Maintenance Common Areas, Playground
- Association name: Premier Management
- Association phone: 910-679-3012
Other
Other facts
- Listing agreement: Exclusive Right To Sell
- Listing terms: Cash,Conventional,VA Loan
- Road surface type: Paved
Price history
| Date | Event | Price |
|---|---|---|
| 2/12/2024 | Sold | $555,000$240/sqft |
Source: | ||
| 1/9/2024 | Pending sale | $555,000+0.9%$240/sqft |
Source: | ||
| 11/10/2023 | Price change | $549,900-4.5%$237/sqft |
Source: | ||
| 10/5/2023 | Listed for sale | $575,644$249/sqft |
Source: | ||
Public tax history
| Year | Property taxes | Tax assessment |
|---|---|---|
| 2024 | $2,786 +207% | $320,200 +198.1% |
| 2023 | $908 | $107,400 |
Find assessor info on the county website
Neighborhood: Silver Lake
Nearby schools
GreatSchools rating
- 5/10Mary C Williams ElementaryGrades: K-5Distance: 0.8 mi
- 9/10Myrtle Grove MiddleGrades: 6-8Distance: 2.6 mi
- 3/10New Hanover HighGrades: 9-12Distance: 6.7 mi

Get pre-qualified for a loan
At Zillow Home Loans, we can pre-qualify you in as little as 5 minutes with no impact to your credit score.An equal housing lender. NMLS #10287.
Sell for more on Zillow
Get a free Zillow Showcase℠ listing and you could sell for .
$566,300
2% more+ $11,326
With Zillow Showcase(estimated)
$577,626
