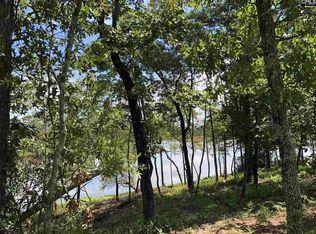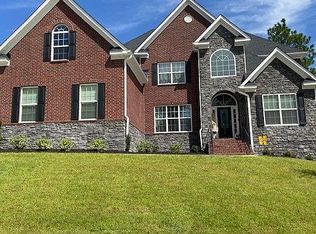CUSTOM NEW CONSTRUCTION! Located just outside of the Sandhills area in the ever growing Woodcreek Farms community, you will find The Tidewater, a premier plan located within The Crest. With over half an acre of sodded yard and a spectacular waterfront view, this home is one of the last in a custom-built community. Constructed with muted grey brick and outlined with dark grey shutters topped off with granite color shingles, this home is nothing short of breathtaking and so very welcoming!. The expertly designed floor plan allows for an open feel and presents a functional layout. As you make your way through the home, notice the perfectly paired hickory hardwood throughout the main level, paired perfectly with the kitchen backsplash that compliments the cabinet color. The attention to detail continues in the master suite with the granite and accent colors and the shelving space within the closets is something to envy. The second level of the home offers all of the secondary bedrooms as well as the playroom. Perfect for a growing family, this home is spacious, from the outside 3-car garage, to the inside with 5 large bedrooms and 3.5 bathrooms. Our construction standards are cutting edge to promote healthy living and energy efficiency. We use tankless, gas water heaters and Samsung appliances. Your new home is protected with a 2-10 Home Buyers Warranty for peace of mind. Built with care and attention to detail by a local South Carolina Certified Master Builder. COMPLETION Jun
This property is off market, which means it's not currently listed for sale or rent on Zillow. This may be different from what's available on other websites or public sources.

