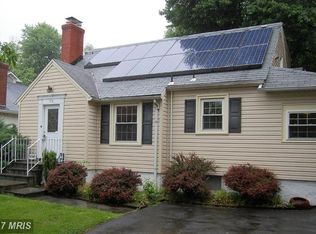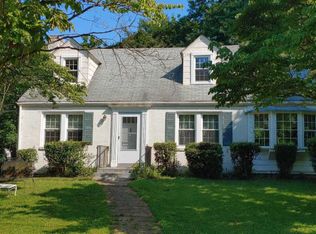Sold for $852,900 on 05/15/23
$852,900
720 Tanley Rd, Silver Spring, MD 20904
5beds
3,732sqft
Single Family Residence
Built in 2002
0.28 Acres Lot
$897,300 Zestimate®
$229/sqft
$4,228 Estimated rent
Home value
$897,300
$852,000 - $942,000
$4,228/mo
Zestimate® history
Loading...
Owner options
Explore your selling options
What's special
Gorgeous 5BR/3.5BA Craftsman-style home with updates galore and incredible outdoor space backing to secluded woodlands in well-appointed White Oak. The neatly manicured exterior and lush foliage are a fitting welcome for the impeccable attention to detail awaiting inside. The grand two-level foyer opens to the impressive main level finished with a tranquil palette, hardwood flooring, cozy fireplace, and beautiful trim work. Massive windows with picturesque views create a lovely outdoor extension of the home. The home chef will love the updated open-concept kitchen with stainless steel appliances, tile backsplash, and granite countertops. The flow is an entertainer’s dream with eat-in kitchen space, formal dining, and spectacular outdoor entertaining space. Take the beautiful hardwood staircase to the elegant primary suite with amazing space, vaulted ceiling, serene view, walk-in closet, and magnificent en suite bath. Step into spa-like luxury with stunning tiling, dual vanity, soaking tub, and open waterfall shower with peaceful treetop views. The remaining bedrooms and hall bath mirror the space and graceful styling of the primary suite completing the impressive top level. The finished lower level is ready for movie night with plenty of space for a variety of configurations along with a bedroom suite with a full bath. The home’s dreamy outdoor spaces are truly one of a kind with a massive covered porch with an exposed wood roof and ceiling fan and large deck. The deck opens to the huge fenced yard with fire pit, perennial flower garden, and flowering trees. The open woodlands behind the home bring wonderful wildlife sightings to the yard with deer, foxes, birds, and more. Three organic dirt vegetable or flower boxes are ready for your gardening along with a composter at the back of the yard. The home’s location offers the best of everything with a quiet neighborhood setting with convenient access to every suburban advantage. Nature lovers will be thrilled with access to The Rachel Carson trail at the end of the street. MLK Recreation Center is moments away with 95 acres full of hard-surfaced trails, indoor and outdoor swim center, and private swim club. The tight-knit community keeps up to date on a neighborhood list serve to share knowledge and join for events. Columbia Pike leads to endless options for errands, shops, and dining. Hop on the ICC, I-495, and I-95 to simplify commutes for work and play. OPEN SAT & SUN 12-2!! BROKERS OPEN TUES 12-2!
Zillow last checked: 8 hours ago
Listing updated: May 17, 2023 at 09:51am
Listed by:
Theodora Neff Metin 202-256-2163,
Compass
Bought with:
Gerry Gretschel, 666728
TTR Sotheby's International Realty
Source: Bright MLS,MLS#: MDMC2089628
Facts & features
Interior
Bedrooms & bathrooms
- Bedrooms: 5
- Bathrooms: 4
- Full bathrooms: 3
- 1/2 bathrooms: 1
- Main level bathrooms: 1
Basement
- Description: Percent Finished: 85.0
- Area: 1132
Heating
- Heat Pump, Natural Gas
Cooling
- Ceiling Fan(s), Central Air, Electric
Appliances
- Included: Disposal, Refrigerator, Cooktop, Microwave, Dishwasher, Dryer, Energy Efficient Appliances, Exhaust Fan, Gas Water Heater
- Laundry: Upper Level, Laundry Room
Features
- Kitchen Island, Kitchen - Table Space, Crown Molding, Primary Bath(s), Floor Plan - Traditional, Attic, Breakfast Area, Built-in Features, Ceiling Fan(s), Family Room Off Kitchen, Open Floorplan, Formal/Separate Dining Room, Kitchen - Gourmet, Pantry, Soaking Tub, Walk-In Closet(s), 9'+ Ceilings, Cathedral Ceiling(s), Dry Wall
- Flooring: Hardwood, Carpet, Ceramic Tile, Wood
- Doors: French Doors, Sliding Glass
- Windows: Atrium, Bay/Bow, Double Pane Windows, Sliding, Screens
- Basement: Other
- Number of fireplaces: 1
- Fireplace features: Screen, Gas/Propane
Interior area
- Total structure area: 3,904
- Total interior livable area: 3,732 sqft
- Finished area above ground: 2,772
- Finished area below ground: 960
Property
Parking
- Total spaces: 6
- Parking features: Garage Door Opener, Oversized, Inside Entrance, Asphalt, Attached, Driveway
- Attached garage spaces: 2
- Uncovered spaces: 4
Accessibility
- Accessibility features: None
Features
- Levels: Three
- Stories: 3
- Patio & porch: Deck, Patio, Porch, Screened Porch
- Exterior features: Play Area
- Pool features: None
- Fencing: Full
- Has view: Yes
- View description: Garden, Pasture, Trees/Woods
Lot
- Size: 0.28 Acres
- Features: Landscaped, Rural
Details
- Additional structures: Above Grade, Below Grade
- Parcel number: 160503005156
- Zoning: RE1
- Special conditions: Standard
Construction
Type & style
- Home type: SingleFamily
- Architectural style: Colonial,Craftsman
- Property subtype: Single Family Residence
Materials
- Combination, Brick
- Foundation: Permanent
- Roof: Asphalt
Condition
- Excellent
- New construction: No
- Year built: 2002
Details
- Builder model: FRESHLY PAINTED!
Utilities & green energy
- Sewer: Public Sewer
- Water: Public
- Utilities for property: Electricity Available, Natural Gas Available, Sewer Available, Water Available
Community & neighborhood
Security
- Security features: Main Entrance Lock, Smoke Detector(s)
Location
- Region: Silver Spring
- Subdivision: Rocky Brook Park
Other
Other facts
- Listing agreement: Exclusive Right To Sell
- Listing terms: Cash,Conventional,FHA,VA Loan
- Ownership: Fee Simple
Price history
| Date | Event | Price |
|---|---|---|
| 5/15/2023 | Sold | $852,900+3.4%$229/sqft |
Source: | ||
| 4/26/2023 | Contingent | $825,000$221/sqft |
Source: | ||
| 4/21/2023 | Listed for sale | $825,000+65.8%$221/sqft |
Source: | ||
| 8/28/2012 | Sold | $497,500-0.5%$133/sqft |
Source: Public Record | ||
| 7/13/2012 | Price change | $499,950-3.9%$134/sqft |
Source: Llewellyn Realtors #MC7859619 | ||
Public tax history
| Year | Property taxes | Tax assessment |
|---|---|---|
| 2025 | $9,309 +21% | $748,267 +12% |
| 2024 | $7,692 +13.5% | $668,133 +13.6% |
| 2023 | $6,775 +8.1% | $588,000 +3.6% |
Find assessor info on the county website
Neighborhood: 20904
Nearby schools
GreatSchools rating
- 6/10Burnt Mills Elementary SchoolGrades: PK-5Distance: 4 mi
- 4/10Francis Scott Key Middle SchoolGrades: 6-8Distance: 1.7 mi
- 4/10Springbrook High SchoolGrades: 9-12Distance: 0.7 mi
Schools provided by the listing agent
- District: Montgomery County Public Schools
Source: Bright MLS. This data may not be complete. We recommend contacting the local school district to confirm school assignments for this home.

Get pre-qualified for a loan
At Zillow Home Loans, we can pre-qualify you in as little as 5 minutes with no impact to your credit score.An equal housing lender. NMLS #10287.
Sell for more on Zillow
Get a free Zillow Showcase℠ listing and you could sell for .
$897,300
2% more+ $17,946
With Zillow Showcase(estimated)
$915,246
