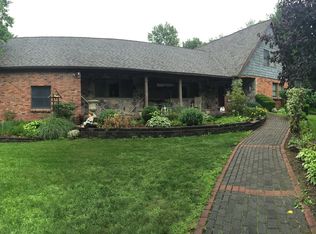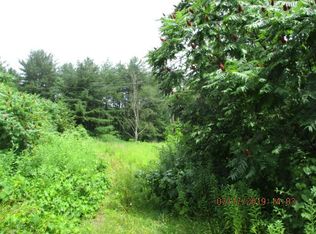Closed
$800,000
720 Swaggertown Road, Schenectady, NY 12302
4beds
2,340sqft
Single Family Residence, Residential
Built in 2023
2 Acres Lot
$-- Zestimate®
$342/sqft
$3,423 Estimated rent
Home value
Not available
Estimated sales range
Not available
$3,423/mo
Zestimate® history
Loading...
Owner options
Explore your selling options
What's special
AMAZING OPPORTUNITY to own a 4 bed 2.5 bath new construction home on 2+ acres located in the desirable Burnt Hills SD. This home features porcelain tile, hardwood floors, recessed lighting, and Moen black matte fixtures. The primary suite includes a walk-in closet, tray ceiling, and primary bathroom has heated tile flooring and two 36'' vanities. Vinyl siding with Board and batten accent's. Black windows and doors. Craftsman's style wood beams on front porch. Metal roofing at porch and garage overhang. Also plenty of optional upgrades are available to suit your desires!
Zillow last checked: 8 hours ago
Listing updated: May 28, 2025 at 10:10am
Listed by:
Julius Paul 518-209-9700,
Miuccio Real Estate Group
Bought with:
Kelly Kisselbrack, 10401323027
Signature One Realty Group LLC
Source: Global MLS,MLS#: 202329864
Facts & features
Interior
Bedrooms & bathrooms
- Bedrooms: 4
- Bathrooms: 3
- Full bathrooms: 2
- 1/2 bathrooms: 1
Primary bedroom
- Level: Second
Bedroom
- Level: Second
Bedroom
- Level: Second
Bedroom
- Level: Second
Dining room
- Level: First
Foyer
- Level: First
Great room
- Level: First
Kitchen
- Level: First
Office
- Level: First
Heating
- Forced Air, Propane
Cooling
- Central Air
Appliances
- Included: Dishwasher, Microwave, Range, Refrigerator, Washer/Dryer
- Laundry: Laundry Room, Upper Level
Features
- Solid Surface Counters, Tray Ceiling(s), Walk-In Closet(s), Built-in Features, Kitchen Island
- Flooring: Tile, Hardwood
- Doors: Sliding Doors
- Basement: Full
- Number of fireplaces: 1
- Fireplace features: Gas, Living Room
Interior area
- Total structure area: 2,340
- Total interior livable area: 2,340 sqft
- Finished area above ground: 2,340
- Finished area below ground: 0
Property
Parking
- Total spaces: 5
- Parking features: Attached, Driveway
- Garage spaces: 3
- Has uncovered spaces: Yes
Features
- Patio & porch: Composite Deck, Front Porch
Lot
- Size: 2 Acres
- Features: Landscaped
Details
- Parcel number: 412200 256169
- Special conditions: Standard
Construction
Type & style
- Home type: SingleFamily
- Property subtype: Single Family Residence, Residential
Materials
- Vinyl Siding
Condition
- New construction: Yes
- Year built: 2023
Utilities & green energy
- Sewer: Septic Tank
Community & neighborhood
Location
- Region: Scotia
Price history
| Date | Event | Price |
|---|---|---|
| 6/5/2024 | Sold | $800,000+0.1%$342/sqft |
Source: | ||
| 4/10/2024 | Pending sale | $799,000$341/sqft |
Source: | ||
| 3/13/2024 | Price change | $799,000+6.5%$341/sqft |
Source: | ||
| 1/8/2024 | Price change | $749,999+4.2%$321/sqft |
Source: | ||
| 12/21/2023 | Listed for sale | $719,900+299.9%$308/sqft |
Source: | ||
Public tax history
| Year | Property taxes | Tax assessment |
|---|---|---|
| 2022 | -- | $49,800 |
| 2021 | -- | $49,800 -62.5% |
| 2020 | -- | $132,750 |
Find assessor info on the county website
Neighborhood: 12302
Nearby schools
GreatSchools rating
- 7/10Charlton Heights Elementary SchoolGrades: K-5Distance: 1 mi
- 6/10Richard H O Rourke Middle SchoolGrades: 6-8Distance: 2.5 mi
- 9/10Burnt Hills Ballston Lake Senior High SchoolGrades: 9-12Distance: 3.4 mi
Schools provided by the listing agent
- High: Burnt Hills-Ballston Lake HS
Source: Global MLS. This data may not be complete. We recommend contacting the local school district to confirm school assignments for this home.

