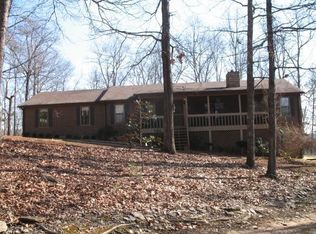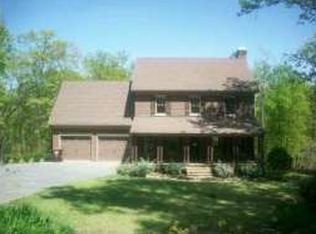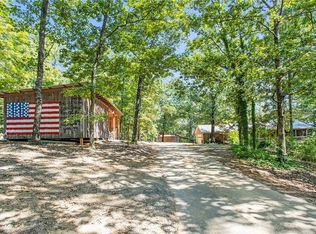This beautiful, custom built home sits on a secluded 5 acres in Cherokee County! It boasts a master bedroom on the main level, a large laundry/mud room, 5 car garage (total), ample additional parking that could accommodate an RV, 3 stone fireplaces, kitchen with granite counters, gas cook top, stainless steel appliances and a keeping room, a full finished terrace level (complete with a bar, sauna, full bathroom, office, storage and more), a full garage apartment, fenced and level back yard, new roof, storage area already wired for future pool equipment and so much more!
This property is off market, which means it's not currently listed for sale or rent on Zillow. This may be different from what's available on other websites or public sources.


