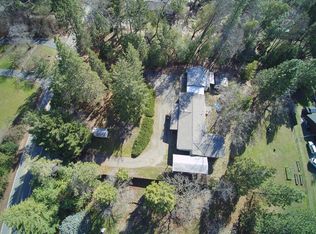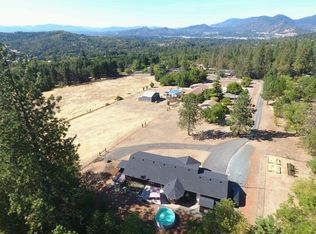Closed
$499,200
720 Summit Loop, Grants Pass, OR 97527
3beds
2baths
1,565sqft
Single Family Residence
Built in 1968
1.99 Acres Lot
$473,600 Zestimate®
$319/sqft
$2,169 Estimated rent
Home value
$473,600
$436,000 - $511,000
$2,169/mo
Zestimate® history
Loading...
Owner options
Explore your selling options
What's special
Beautiful Country Living in a Peaceful Mountain Setting. Mid Century Modern Style Home, 1,565 Sq Ft, 3 Bedrooms, 2 Baths on 1.99 level tree filled acres. A wall of windows showcase Mountain Views. Vaulted ceilings in great room, & sky lights bring in lots of sunshine. Large light & bright Kitchen remodeled in 2015 with Bosch cook top, convection oven, & tons of counter space. Primary Bedroom with slider to the patio. Split floor plan with 2 additional bedrooms, Updated guest bath, & large bonus room completed in 2019 that could be a 4th Bedroom, office, etc.... New copper plumbing throughout in 2019. Cable & high speed internet. Fully Fenced with additional dog run. RV parking with full hookups. Large detached 3 car garage/shop with 220V service, storage room, work area, & room for multiple vehicles. Patio slab ready for your relaxing Spa in the evenings. Second smaller detached garage with a room for your favorite animals. 6 Organic Walnut & Black Walnut trees & an Organic Pair tree.
Zillow last checked: 8 hours ago
Listing updated: November 07, 2024 at 07:33pm
Listed by:
eXp Realty, LLC 888-814-9613
Bought with:
Whole Heart Realty LLC
Source: Oregon Datashare,MLS#: 220174946
Facts & features
Interior
Bedrooms & bathrooms
- Bedrooms: 3
- Bathrooms: 2
Heating
- Electric, Heat Pump
Cooling
- Heat Pump
Appliances
- Included: Cooktop, Dishwasher, Disposal, Dryer, Microwave, Oven, Range, Range Hood, Refrigerator, Washer, Water Heater
Features
- Breakfast Bar, Built-in Features, Ceiling Fan(s), Kitchen Island, Linen Closet, Open Floorplan, Stone Counters, Tile Shower, Vaulted Ceiling(s), Wired for Data
- Flooring: Carpet, Vinyl
- Windows: Double Pane Windows, Vinyl Frames
- Basement: None
- Has fireplace: No
- Common walls with other units/homes: No Common Walls
Interior area
- Total structure area: 1,565
- Total interior livable area: 1,565 sqft
Property
Parking
- Total spaces: 3
- Parking features: Concrete, Driveway, Gated, Gravel, On Street, RV Access/Parking, Storage, Workshop in Garage
- Garage spaces: 3
- Has uncovered spaces: Yes
Features
- Levels: One
- Stories: 1
- Patio & porch: Deck, Patio
- Exterior features: RV Dump, RV Hookup
- Fencing: Fenced
- Has view: Yes
- View description: Mountain(s), Neighborhood, Territorial
Lot
- Size: 1.99 Acres
- Features: Landscaped, Level, Native Plants
Details
- Additional structures: Kennel/Dog Run, Second Garage, Workshop
- Parcel number: R317467
- Zoning description: Rr5; Rural Res
- Special conditions: Standard
- Horses can be raised: Yes
Construction
Type & style
- Home type: SingleFamily
- Architectural style: Traditional
- Property subtype: Single Family Residence
Materials
- Frame
- Foundation: Block, Concrete Perimeter, Slab
- Roof: Composition
Condition
- New construction: No
- Year built: 1968
Utilities & green energy
- Sewer: Septic Tank, Standard Leach Field
- Water: Private, Well
Community & neighborhood
Security
- Security features: Carbon Monoxide Detector(s), Smoke Detector(s)
Location
- Region: Grants Pass
Other
Other facts
- Listing terms: Cash,Conventional,FHA,USDA Loan,VA Loan
- Road surface type: Paved
Price history
| Date | Event | Price |
|---|---|---|
| 6/13/2024 | Sold | $499,200+2.4%$319/sqft |
Source: Public Record Report a problem | ||
| 3/8/2024 | Sold | $487,500-0.5%$312/sqft |
Source: | ||
| 2/21/2024 | Pending sale | $490,000$313/sqft |
Source: | ||
| 2/1/2024 | Contingent | $490,000$313/sqft |
Source: | ||
| 12/16/2023 | Listed for sale | $490,000+4.3%$313/sqft |
Source: | ||
Public tax history
Tax history is unavailable.
Find assessor info on the county website
Neighborhood: 97527
Nearby schools
GreatSchools rating
- 6/10Fruitdale Elementary SchoolGrades: K-5Distance: 1.8 mi
- 4/10Lincoln Savage Middle SchoolGrades: 6-8Distance: 3.8 mi
- 6/10Hidden Valley High SchoolGrades: 9-12Distance: 5.3 mi

Get pre-qualified for a loan
At Zillow Home Loans, we can pre-qualify you in as little as 5 minutes with no impact to your credit score.An equal housing lender. NMLS #10287.

