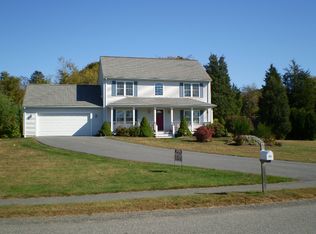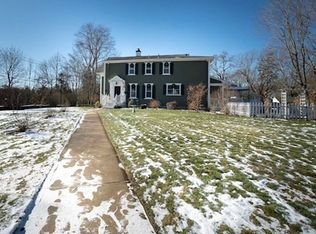Wonderful opportunity to own this great custom built Ranch style home that sits on a corner lot short distance to the village. This home features open concept living great for entertaining. Vaulted ceilings in the living room. There are hardwood floors, granite counters, fully appliance kitchen and central air. Family room with a attached office could be made into a 3rd bedroom. Master bedroom with window seat with storage below, walk in closet and private bath. Attached 2 car garage ,large lot. Easy access to schools, shopping and highways. Come take a look.
This property is off market, which means it's not currently listed for sale or rent on Zillow. This may be different from what's available on other websites or public sources.


