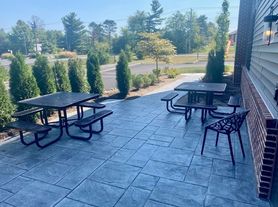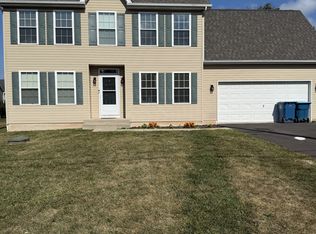720 Stafford Court, Chalfont, PA 18914
Available: Immediately
Rent: $3,150
Security Deposit: $3,150
Discover your dream home at 720 Stafford Court! This exquisite 2,354 sq ft end-unit townhome offers modern luxury and spacious comfort on a tranquil cul-de-sac in highly sought-after Chalfont, Pennsylvania. Meticulously maintained and extensively upgraded, this residence is ideal for families and professionals seeking a serene yet connected lifestyle.
Recent Upgrades: Fresh Paint - entire house and Deck, New wooden Stairs!
Key Property Features:
Spacious Layout: 2,354 sq ft with 3 bedrooms and 2.5 bathrooms.
Modern Kitchen: Recently updated with custom cabinets, granite counters, built-in range, wall oven, self-cleaning oven, dishwasher, and disposal.
Inviting Living Areas:
Family room with vaulted ceiling and cozy stone fireplace.
Second-floor balcony overlooking the family room.
Separate living and dining rooms for versatile use.
Luxurious Master Suite: Features double doors, a large walk-in closet, and a completely remodeled en-suite bathroom with a dressing area and TV hook-up.
Recent Upgrades: Newer master bath, windows, heater, and air conditioner for efficiency and comfort. Extra insulation in the attic and garage.
Thoughtful Details: Neutral-colored carpets and walls, wood/carpet/tile flooring, cathedral ceilings, and convenient upper-level laundry.
Outdoor Oasis: End-unit benefits with spectacular gardens and deck for entertaining or relaxation.
Private Lot: Level corner lot with front, rear, and side yards, situated on a low-traffic cul-de-sac.
Parking: Includes 1 garage space and 3 open parking spaces.
Exceptional Chalfont Community & Lifestyle:
Experience the best of Chalfont, PA an "A"-rated community known for its safety, strong spirit, and excellent amenities. Residents praise its quiet, safe environment and welcoming atmosphere.
Top-Rated Education (Central Bucks School District - "A" Rated):
Butler Elementary (K-6): 1.1 miles away, "A minus" Niche rating, praised for its "kind environment" and "incredible teachers."
Unami Middle School (7-9): 1.8 miles away, "A" Niche rating, offers gifted programs and strong academics.
Central Bucks High School - South (10-12): 3.7 miles away, "A" Niche rating, provides extensive academic and extracurricular opportunities.
Shopping & Dining Convenience:
Groceries: GIANT Food Store nearby.
Shopping Centers (3-5 miles): Middletown Shopping Center, Airport Square (Best Buy, Marshalls, HomeGoods, Panera Bread), Mercer Square (Weis Markets), Hilltown Crossings (Walmart Supercenter, Dollar Tree), Doylestown Shopping Center.
Local Dining: Skyline Tavern, Embers Smokehouse and Tap, Kolossos Restaurant and Pizza, Basil's, local coffee shops, and breweries.
Parks, Recreation & Culture:
Extensive Park System: Bridge View Park, Chestnut Street Park, J. Clyde and Joan Derstine Memorial Park, J. Michael Bishop Memorial Park, Kelly Park, Krupp Park, Strong Family Park, Twin Streams Park, Swartley-Winkelmann Field, Pine Valley Covered Bridge Park, Wilma Quinlan Nature Preserve.
Cultural Attractions: Chalfont Historic District, Fonthill Castle, Moravian Pottery & Tile Works Museum.
Comprehensive Healthcare & Services:
Hospitals (within 3.5-8.1 miles): Doylestown Hospital, Jefferson Lansdale Hospital, Grand View Health.
Pediatric Care: Children's Hospital of Philadelphia (CHOP) Specialty Care & Surgery Center right in Chalfont.
Urgent Care: Grand View Urgent Care, MinuteClinic (CVS).
Primary Care: St. Luke's Primary Care, Jefferson Primary Care.
Libraries: Bucks County Civil War Museum & Library, Bucks County Library Center, Doylestown District Center Library.
Commuter's Dream:
Enjoy seamless connectivity to regional hubs and employment centers.
Major Highways: Easy access to PA 611, Route 202, Route 309, Routes 463 & 63, and West Butler Avenue.
Public Transportation:
SEPTA Regional Rail: Lansdale/Doylestown Line with direct train service from Chalfont to Philadelphia's Jefferson Station (approx. 1 hr 9-11 min, hourly departures).
Local Bus Routes: SEPTA Routes 96, 94, and 132 for travel within the community and surrounding areas.
If you're seeking low-maintenance, high-quality living in a vibrant community, this rental checks every box.
This home won't last long! Schedule your private showing today and discover your new dream rental.
Contact Us Today:
For self-showings, visit: bit.
Don't miss out on this exceptional opportunity!
This is a Real Property Management Varanasi listing, serving the Greater Philadelphia Area.
Please remove shoes while seeing the property (or use the booties provided, if any!)
Availability and Information Disclaimer: Rental availability, pricing, and other property information are subject to change. While we strive for accuracy, please contact us to confirm details before applying.
House for rent
$3,150/mo
720 Stafford Ct, Chalfont, PA 18914
3beds
2,354sqft
Price may not include required fees and charges.
Single family residence
Available now
Cats, dogs OK
-- A/C
-- Laundry
-- Parking
-- Heating
What's special
Cozy stone fireplaceCustom cabinetsLevel corner lotLow-traffic cul-de-sacTranquil cul-de-sacSpectacular gardensLuxurious master suite
- 11 days |
- -- |
- -- |
Travel times
Looking to buy when your lease ends?
With a 6% savings match, a first-time homebuyer savings account is designed to help you reach your down payment goals faster.
Offer exclusive to Foyer+; Terms apply. Details on landing page.
Facts & features
Interior
Bedrooms & bathrooms
- Bedrooms: 3
- Bathrooms: 3
- Full bathrooms: 2
- 1/2 bathrooms: 1
Features
- Walk In Closet
Interior area
- Total interior livable area: 2,354 sqft
Property
Parking
- Details: Contact manager
Features
- Exterior features: Walk In Closet
Details
- Parcel number: 26033235
Construction
Type & style
- Home type: SingleFamily
- Property subtype: Single Family Residence
Community & HOA
Location
- Region: Chalfont
Financial & listing details
- Lease term: Contact For Details
Price history
| Date | Event | Price |
|---|---|---|
| 9/1/2025 | Listed for rent | $3,150+31.3%$1/sqft |
Source: Zillow Rentals | ||
| 9/17/2018 | Listing removed | $2,400$1/sqft |
Source: Liberty Bell Real Estate Agent #1005950569 | ||
| 8/5/2018 | Listed for rent | $2,400+0.4%$1/sqft |
Source: Liberty Bell Real Estate Agent #1005950569 | ||
| 7/13/2017 | Listing removed | $2,390$1/sqft |
Source: Liberty Bell Real Estate Agents LLC #7001638 | ||
| 6/30/2017 | Price change | $2,390+4.1%$1/sqft |
Source: Liberty Bell Real Estate Agents LLC #7001638 | ||

