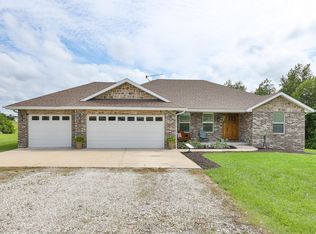Breathe taking views at this 40 m/l acre farm with walk out basement home4 bedroom 3 bath 2 car garage home, 2 living areas, hardwood floors through out, pellet stove in living room, wrap around porch with sunroom, 30x40 barn has living quarters in it, tack room & stall & 40 x 60 barn with concrete floor 12' walls, Doors big enough to drive heavy equipment into, lean to & 8 x 16 Horse shelter The 40 m/l acres is crossed fenced into 5 sections,1 has a pond, 2 double freeze proof waterers There is corral with head shoot, 2 holding pens, & 1 sweep. Newer pipe fencing & fencing
This property is off market, which means it's not currently listed for sale or rent on Zillow. This may be different from what's available on other websites or public sources.

