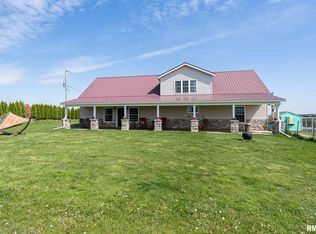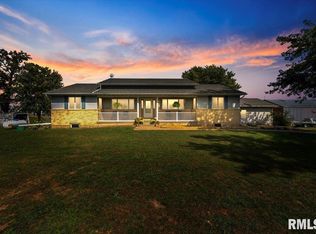2 Owner home. Immaculate in every way. Great room w/DR/LR/Kit in open fl plan. Hrdwd flrs. Awesome Amish cabinetry, Unique range hood. Blk granite counters w/breakfast bar. Huge Master bath w/Jacuzzi tub & Separate showers. French Doors to deck. 1st fl laundry. New FR w/walk out to new pool area. With full price offer, seller would include extra acre.
This property is off market, which means it's not currently listed for sale or rent on Zillow. This may be different from what's available on other websites or public sources.

