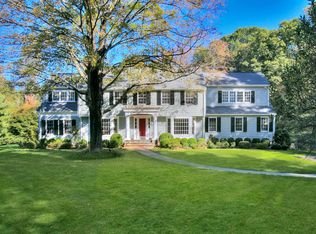Sold for $1,800,000 on 06/13/24
$1,800,000
720 Silvermine Road, New Canaan, CT 06840
4beds
3,833sqft
Single Family Residence
Built in 1971
2.11 Acres Lot
$2,012,700 Zestimate®
$470/sqft
$7,210 Estimated rent
Home value
$2,012,700
$1.79M - $2.27M
$7,210/mo
Zestimate® history
Loading...
Owner options
Explore your selling options
What's special
Welcome to this lifetime home and gorgeous property, set back from the road with wonderful privacy, sundrenched and tranquil with 458 feet of waterfront along the Silvermine River. On the market for the first time in almost 50 years, this is a great opportunity to make this home your own. Bathed in natural light, the rooms are generously sized and there is gracious flow for entertaining. Built with quality, the house has great bones. The primary bedroom has a good sized walk-in closet. Bedroom #2 has a very spacious walk-in closet in addition to a regular closet. Note the expansive family room space with kitchen overlooking the river. The wrap-around deck and brick patio are perfect for outdoor enjoyment. The sunroom off the livingroom sparkles with three walls of glass, opening to the patio and expansive yard. Just over 1100 SF in the walkout basement is great space that could be put to many uses. The sitting room off the kitchen can be an office, or serve as a fifth bedroom with full bath. In addition, the house has an efficient full-house generator. LOCATION ! Do not overlook the charming Silvermine location, just down the road from Gray Barns Inn & Tavern and the Silvermine Arts Guild and market. Easy drive to downtown New Canaan, minutes to major highways and trains.
Zillow last checked: 8 hours ago
Listing updated: October 01, 2024 at 12:06am
Listed by:
Gay Luster 203-856-8679,
Coldwell Banker Realty 203-227-8424
Bought with:
Katharine Gray Bunoski, RES.0816179
Douglas Elliman of Connecticut
Source: Smart MLS,MLS#: 24009126
Facts & features
Interior
Bedrooms & bathrooms
- Bedrooms: 4
- Bathrooms: 3
- Full bathrooms: 3
Primary bedroom
- Features: Full Bath, Walk-In Closet(s), Wall/Wall Carpet, Hardwood Floor
- Level: Upper
Bedroom
- Features: Hardwood Floor
- Level: Upper
Bedroom
- Features: Built-in Features, Walk-In Closet(s), Wall/Wall Carpet, Hardwood Floor
- Level: Upper
Bedroom
- Features: Wall/Wall Carpet, Hardwood Floor
- Level: Upper
Dining room
- Features: Hardwood Floor
- Level: Main
Family room
- Features: Skylight, Cathedral Ceiling(s), Built-in Features, Fireplace, Sliders, Hardwood Floor
- Level: Main
Kitchen
- Features: Dining Area, Double-Sink, Tile Floor
- Level: Main
Living room
- Features: Fireplace, Hardwood Floor
- Level: Main
Office
- Features: Hardwood Floor
- Level: Main
Sun room
- Features: Built-in Features, Ceiling Fan(s), Sliders, Tile Floor
- Level: Main
Heating
- Baseboard, Oil
Cooling
- Attic Fan, Ceiling Fan(s), Central Air, Zoned
Appliances
- Included: Oven/Range, Microwave, Refrigerator, Dishwasher, Disposal, Washer, Dryer, Electric Water Heater, Water Heater
- Laundry: Main Level
Features
- Wired for Data, Entrance Foyer, Smart Thermostat
- Basement: Full,Garage Access,Interior Entry,Walk-Out Access,Concrete
- Attic: Storage,Pull Down Stairs
- Number of fireplaces: 2
Interior area
- Total structure area: 3,833
- Total interior livable area: 3,833 sqft
- Finished area above ground: 3,833
Property
Parking
- Total spaces: 3
- Parking features: Attached, Garage Door Opener
- Attached garage spaces: 3
Accessibility
- Accessibility features: Bath Grab Bars
Features
- Patio & porch: Wrap Around, Patio
- Exterior features: Rain Gutters, Lighting, Stone Wall
- Has view: Yes
- View description: Water
- Has water view: Yes
- Water view: Water
- Waterfront features: Waterfront, River Front, Walk to Water
Lot
- Size: 2.11 Acres
- Features: Level, Cleared, Landscaped, Rolling Slope, In Flood Zone
Details
- Parcel number: 188150
- Zoning: 2AC
- Other equipment: Generator
Construction
Type & style
- Home type: SingleFamily
- Architectural style: Colonial
- Property subtype: Single Family Residence
Materials
- Shingle Siding
- Foundation: Block
- Roof: Asphalt
Condition
- New construction: No
- Year built: 1971
Utilities & green energy
- Sewer: Septic Tank
- Water: Well
Community & neighborhood
Community
- Community features: Health Club, Library, Medical Facilities, Park, Private School(s), Shopping/Mall
Location
- Region: New Canaan
- Subdivision: Silvermine
Price history
| Date | Event | Price |
|---|---|---|
| 6/13/2024 | Sold | $1,800,000+9.2%$470/sqft |
Source: | ||
| 5/8/2024 | Pending sale | $1,649,000$430/sqft |
Source: | ||
| 4/18/2024 | Listed for sale | $1,649,000$430/sqft |
Source: | ||
Public tax history
| Year | Property taxes | Tax assessment |
|---|---|---|
| 2025 | $19,745 +3.4% | $1,183,070 |
| 2024 | $19,095 +7.7% | $1,183,070 +26.4% |
| 2023 | $17,722 +3.1% | $935,690 |
Find assessor info on the county website
Neighborhood: 06840
Nearby schools
GreatSchools rating
- 10/10East SchoolGrades: K-4Distance: 1.4 mi
- 9/10Saxe Middle SchoolGrades: 5-8Distance: 2.3 mi
- 10/10New Canaan High SchoolGrades: 9-12Distance: 2.6 mi
Schools provided by the listing agent
- Elementary: East
- High: New Canaan
Source: Smart MLS. This data may not be complete. We recommend contacting the local school district to confirm school assignments for this home.

Get pre-qualified for a loan
At Zillow Home Loans, we can pre-qualify you in as little as 5 minutes with no impact to your credit score.An equal housing lender. NMLS #10287.
Sell for more on Zillow
Get a free Zillow Showcase℠ listing and you could sell for .
$2,012,700
2% more+ $40,254
With Zillow Showcase(estimated)
$2,052,954