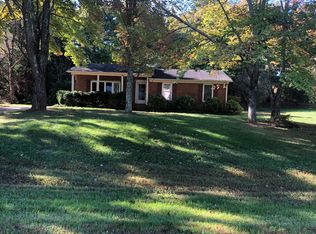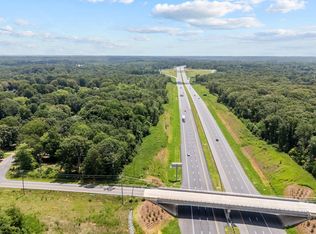Sold for $302,500
$302,500
720 Shellhabour Blvd, Rural Hall, NC 27045
3beds
1,532sqft
Stick/Site Built, Residential, Single Family Residence
Built in 1977
0.49 Acres Lot
$304,000 Zestimate®
$--/sqft
$1,564 Estimated rent
Home value
$304,000
$289,000 - $319,000
$1,564/mo
Zestimate® history
Loading...
Owner options
Explore your selling options
What's special
Back on the Market! This beautifully renovated home is move-in ready, convenient highway access for a better commute, plus proximity to major shopping centers. Inside, enjoy a modern, open living area with abundant natural light, crown moldings, recessed lighting with modern look lighting fixtures and new vinyl-plank flooring for easier up-keep. It features no interior steps and plenty of closet space. Updated bathrooms boast tiled shower walls, sleek vanities, and stylish new fixtures. The kitchen is a chef's dream, with granite countertops, tile backsplash, stainless steel appliances, a breakfast bar, and an eat-in area. The large dining room includes a wood-burning fireplace and opens to a sunroom with climate; perfect for enjoying nature. Additional upgrades include energy-efficient windows, a new roof, and electric heating and cooling. The wide driveway provides ample parking alongside a 2-car garage. See Agent Only Remarks.
Zillow last checked: 8 hours ago
Listing updated: May 29, 2025 at 07:33am
Listed by:
Marco Mata 336-575-5308,
Marco’s Realty
Bought with:
Alison Blaum, 257275
Real Broker LLC
Source: Triad MLS,MLS#: 1176305 Originating MLS: Winston-Salem
Originating MLS: Winston-Salem
Facts & features
Interior
Bedrooms & bathrooms
- Bedrooms: 3
- Bathrooms: 2
- Full bathrooms: 2
- Main level bathrooms: 2
Primary bedroom
- Level: Main
- Dimensions: 13.25 x 13
Bedroom 2
- Level: Main
- Dimensions: 12.33 x 9
Bedroom 3
- Level: Main
- Dimensions: 12.33 x 9.67
Bonus room
- Level: Main
- Dimensions: 9.42 x 12.25
Dining room
- Level: Main
- Dimensions: 21.17 x 11.83
Entry
- Level: Main
- Dimensions: 6.25 x 4.92
Kitchen
- Level: Main
- Dimensions: 15.17 x 12.92
Laundry
- Level: Main
- Dimensions: 7 x 5.92
Living room
- Level: Main
- Dimensions: 16.33 x 15
Heating
- Heat Pump, Electric
Cooling
- Heat Pump
Appliances
- Included: Electric Water Heater
Features
- Has basement: No
- Attic: Access Only
- Number of fireplaces: 1
- Fireplace features: Dining Room
Interior area
- Total structure area: 1,532
- Total interior livable area: 1,532 sqft
- Finished area above ground: 1,532
Property
Parking
- Total spaces: 2
- Parking features: Driveway, Garage, Attached
- Attached garage spaces: 2
- Has uncovered spaces: Yes
Features
- Levels: One
- Stories: 1
- Pool features: None
- Fencing: None
Lot
- Size: 0.49 Acres
- Dimensions: 115 x 185
- Features: Partially Cleared, Not in Flood Zone
Details
- Parcel number: 6829655425
- Zoning: RS30
- Special conditions: Owner Sale
Construction
Type & style
- Home type: SingleFamily
- Architectural style: Transitional
- Property subtype: Stick/Site Built, Residential, Single Family Residence
Materials
- Brick, Vinyl Siding
- Foundation: Slab
Condition
- Year built: 1977
Utilities & green energy
- Sewer: Septic Tank
- Water: Public
Community & neighborhood
Location
- Region: Rural Hall
- Subdivision: Temora Lake Estates
Other
Other facts
- Listing agreement: Exclusive Right To Sell
- Listing terms: Cash,Conventional,FHA,NC Housing,VA Loan
Price history
| Date | Event | Price |
|---|---|---|
| 5/28/2025 | Sold | $302,500-0.8% |
Source: | ||
| 4/24/2025 | Pending sale | $305,000 |
Source: | ||
| 4/17/2025 | Listed for sale | $305,000 |
Source: | ||
| 4/8/2025 | Pending sale | $305,000 |
Source: | ||
| 4/6/2025 | Listed for sale | $305,000+174.8% |
Source: | ||
Public tax history
| Year | Property taxes | Tax assessment |
|---|---|---|
| 2025 | $748 -29.3% | $119,400 -11.3% |
| 2024 | $1,059 | $134,600 |
| 2023 | $1,059 | $134,600 |
Find assessor info on the county website
Neighborhood: 27045
Nearby schools
GreatSchools rating
- 3/10Rural Hall ElementaryGrades: PK-5Distance: 3 mi
- 1/10Northwest MiddleGrades: 6-8Distance: 2.5 mi
- 2/10North Forsyth HighGrades: 9-12Distance: 2.2 mi
Get a cash offer in 3 minutes
Find out how much your home could sell for in as little as 3 minutes with a no-obligation cash offer.
Estimated market value
$304,000

