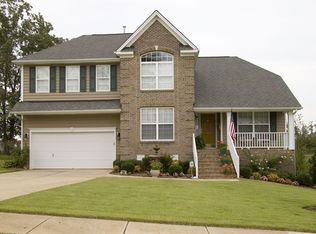Sold for $540,000
$540,000
720 Seastone St, Raleigh, NC 27603
3beds
2,763sqft
Single Family Residence, Residential
Built in 2001
0.34 Acres Lot
$552,400 Zestimate®
$195/sqft
$2,640 Estimated rent
Home value
$552,400
$525,000 - $580,000
$2,640/mo
Zestimate® history
Loading...
Owner options
Explore your selling options
What's special
Eagle Ridge...a wonderful golf club community in the best location in the triangle! A great first-floor owner's suite with two large walk in closets. Large living room with & bright a kitchen with stainless steel appliances are perfect to watch golfers play through. Enjoy the sprawling deck overlooking the irrigated backyard with views of the 14th fairway. Private first-floor office space provides a productive environment for work and study. Formal dining room for elegant entertaining. A newer roof and both HVAC units have been replace in recent years, ensuring both comfort & peace of mind. Central vacuum, trim work, updated bathroom fixtures to comfort height, newer water heater and neutral paint are a few more items that will impress you about this home. Residents of this Eagle Ridge enjoy pool access as well as pickleball & tennis courts. Golf membership is within reach of your doorstep. Easy commuting to anywhere in the Triangle. Easy access to major highways as well as restaurants, hospitals and shopping. This home has it all.
Zillow last checked: 8 hours ago
Listing updated: October 28, 2025 at 12:14am
Listed by:
Jill Booth 919-607-0364,
Be Home Realty
Bought with:
Rose Bogard, 219519
Costello Real Estate & Investm
Source: Doorify MLS,MLS#: 10018733
Facts & features
Interior
Bedrooms & bathrooms
- Bedrooms: 3
- Bathrooms: 3
- Full bathrooms: 2
- 1/2 bathrooms: 1
Heating
- Central, Electric, Forced Air, Gas Pack, Heat Pump, Natural Gas, Varies by Unit
Cooling
- Ceiling Fan(s), Central Air, Electric, Gas, Heat Pump, Multi Units
Appliances
- Included: Dishwasher, Electric Range, Microwave, Plumbed For Ice Maker, Stainless Steel Appliance(s)
- Laundry: Laundry Room, Main Level
Features
- Breakfast Bar, Cathedral Ceiling(s), Ceiling Fan(s), Central Vacuum, Dining L, Master Downstairs, Smooth Ceilings, Soaking Tub, Storage, Walk-In Shower, Wired for Sound
- Flooring: Carpet, Hardwood, Tile
- Windows: Blinds, Window Coverings
- Number of fireplaces: 1
- Fireplace features: Gas, Living Room
Interior area
- Total structure area: 2,763
- Total interior livable area: 2,763 sqft
- Finished area above ground: 2,763
- Finished area below ground: 0
Property
Parking
- Total spaces: 4
- Parking features: Driveway, Garage, On Site
- Attached garage spaces: 2
- Uncovered spaces: 4
Accessibility
- Accessibility features: Accessible Entrance, Accessible Stairway, Common Area, Exterior Wheelchair Lift, Grip-Accessible Features, Stair Lift
Features
- Levels: Two
- Stories: 2
- Patio & porch: Deck, Rear Porch
- Exterior features: Outdoor Grill, Rain Gutters
- Pool features: Association, Community, In Ground
- Spa features: None
- Has view: Yes
- View description: Golf Course, Neighborhood
Lot
- Size: 0.34 Acres
- Features: Back Yard, Front Yard, Landscaped, Level, On Golf Course, Sprinklers In Front, Sprinklers In Rear
Details
- Additional structures: Garage(s)
- Parcel number: 0699675847
- Special conditions: Standard
Construction
Type & style
- Home type: SingleFamily
- Architectural style: Traditional
- Property subtype: Single Family Residence, Residential
Materials
- Stone, Vinyl Siding
- Foundation: Brick/Mortar
- Roof: Shingle
Condition
- New construction: No
- Year built: 2001
Details
- Builder name: MI
Utilities & green energy
- Sewer: Public Sewer
- Water: Public
- Utilities for property: Cable Available, Electricity Available, Natural Gas Connected, Sewer Connected, Water Connected, Underground Utilities
Community & neighborhood
Community
- Community features: Clubhouse, Golf, Playground, Pool, Restaurant, Street Lights, Tennis Court(s)
Location
- Region: Raleigh
- Subdivision: Eagle Ridge
HOA & financial
HOA
- Has HOA: Yes
- HOA fee: $250 semi-annually
- Amenities included: Management, Pool, Sport Court, Tennis Court(s)
- Services included: Storm Water Maintenance
Other
Other facts
- Road surface type: Paved
Price history
| Date | Event | Price |
|---|---|---|
| 5/2/2024 | Sold | $540,000-4.4%$195/sqft |
Source: | ||
| 4/6/2024 | Pending sale | $565,000$204/sqft |
Source: | ||
| 4/1/2024 | Listed for sale | $565,000$204/sqft |
Source: | ||
| 3/28/2024 | Pending sale | $565,000$204/sqft |
Source: | ||
| 3/22/2024 | Listed for sale | $565,000+98.9%$204/sqft |
Source: | ||
Public tax history
| Year | Property taxes | Tax assessment |
|---|---|---|
| 2025 | $4,981 +0.3% | $478,386 |
| 2024 | $4,964 +37.1% | $478,386 +47% |
| 2023 | $3,620 +9.5% | $325,376 |
Find assessor info on the county website
Neighborhood: 27603
Nearby schools
GreatSchools rating
- 8/10Vance ElementaryGrades: PK-5Distance: 0.9 mi
- 2/10North Garner MiddleGrades: 6-8Distance: 4.9 mi
- 5/10Garner HighGrades: 9-12Distance: 3.6 mi
Schools provided by the listing agent
- Elementary: Wake County Schools
- Middle: Wake County Schools
- High: Wake County Schools
Source: Doorify MLS. This data may not be complete. We recommend contacting the local school district to confirm school assignments for this home.
Get a cash offer in 3 minutes
Find out how much your home could sell for in as little as 3 minutes with a no-obligation cash offer.
Estimated market value$552,400
Get a cash offer in 3 minutes
Find out how much your home could sell for in as little as 3 minutes with a no-obligation cash offer.
Estimated market value
$552,400
