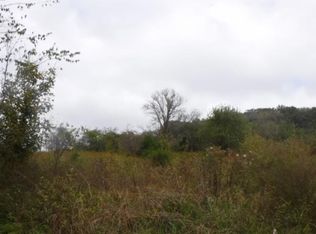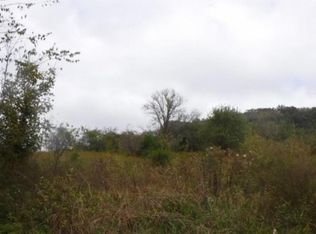Closed
$325,000
720 Salt Lick Creek Rd, Pleasant Shade, TN 37145
2beds
1,344sqft
Single Family Residence, Residential
Built in 2011
10.36 Acres Lot
$328,700 Zestimate®
$242/sqft
$1,623 Estimated rent
Home value
$328,700
Estimated sales range
Not available
$1,623/mo
Zestimate® history
Loading...
Owner options
Explore your selling options
What's special
Wonderful opportunity for quiet living on over 10 acres in Pleasant Shade, TN. Open-concept living room with kitchen all-in-one. The kitchen is complete with light wood cabinets, a white backsplash, and an exposed beam ceiling that provides character. Also adding to the home’s warmth and charm is the wood-burning fireplace in the living room. One finished bedroom and bathroom and an enormous unfinished space that is intended to be a spacious primary suite! There are endless opportunities to create your dream living space from top to bottom. The attached 2-car garage on the lower level provides tons of space for a home workshop and additional storage space. Two covered decks overlook the expansive lot which also includes raised garden beds and a covered pavilion that is perfect for storage, cars, or more! Create your private oasis at 720 Salt Lick Creek Rd.
Zillow last checked: 8 hours ago
Listing updated: February 12, 2025 at 06:31am
Listing Provided by:
Gary Ashton 615-301-1650,
The Ashton Real Estate Group of RE/MAX Advantage,
Caroline Phillips,
The Ashton Real Estate Group of RE/MAX Advantage
Bought with:
Trent Maasen, GRI, Auctioneer, 364359
Blackwell Realty and Auction
Source: RealTracs MLS as distributed by MLS GRID,MLS#: 2702104
Facts & features
Interior
Bedrooms & bathrooms
- Bedrooms: 2
- Bathrooms: 2
- Full bathrooms: 2
- Main level bedrooms: 2
Bedroom 1
- Area: 144 Square Feet
- Dimensions: 12x12
Bedroom 2
- Area: 154 Square Feet
- Dimensions: 14x11
Kitchen
- Features: Eat-in Kitchen
- Level: Eat-in Kitchen
- Area: 462 Square Feet
- Dimensions: 22x21
Living room
- Features: Combination
- Level: Combination
- Area: 140 Square Feet
- Dimensions: 14x10
Heating
- Central, Electric
Cooling
- Central Air, Electric
Appliances
- Included: Dishwasher, Disposal, Washer, Built-In Electric Oven, Cooktop
- Laundry: Electric Dryer Hookup, Washer Hookup
Features
- Ceiling Fan(s), Primary Bedroom Main Floor
- Flooring: Laminate, Other
- Basement: Unfinished
- Has fireplace: No
Interior area
- Total structure area: 1,344
- Total interior livable area: 1,344 sqft
- Finished area above ground: 1,344
Property
Parking
- Total spaces: 2
- Parking features: Garage Door Opener, Garage Faces Front, Driveway, Gravel
- Attached garage spaces: 2
- Has uncovered spaces: Yes
Features
- Levels: One
- Stories: 1
- Patio & porch: Deck, Covered
Lot
- Size: 10.36 Acres
Details
- Parcel number: 055 00809 000
- Special conditions: Standard
- Other equipment: Satellite Dish
Construction
Type & style
- Home type: SingleFamily
- Architectural style: Traditional
- Property subtype: Single Family Residence, Residential
Materials
- Log
- Roof: Other
Condition
- New construction: No
- Year built: 2011
Utilities & green energy
- Sewer: Septic Tank
- Water: Public
- Utilities for property: Electricity Available, Water Available
Community & neighborhood
Security
- Security features: Fire Alarm, Smoke Detector(s)
Location
- Region: Pleasant Shade
Price history
| Date | Event | Price |
|---|---|---|
| 1/31/2025 | Sold | $325,000-1.5%$242/sqft |
Source: | ||
| 11/30/2024 | Contingent | $330,000$246/sqft |
Source: | ||
| 10/25/2024 | Listed for sale | $330,000$246/sqft |
Source: | ||
| 10/14/2024 | Contingent | $330,000$246/sqft |
Source: | ||
| 10/8/2024 | Price change | $330,000-1.5%$246/sqft |
Source: | ||
Public tax history
| Year | Property taxes | Tax assessment |
|---|---|---|
| 2024 | $966 | $37,900 |
| 2023 | $966 +13.4% | $37,900 |
| 2022 | $852 | $37,900 |
Find assessor info on the county website
Neighborhood: 37145
Nearby schools
GreatSchools rating
- 5/10Jackson County Middle SchoolGrades: PK,4-8Distance: 8.9 mi
- 5/10Jackson County High SchoolGrades: 9-12Distance: 8.8 mi
- 8/10Gainesboro Elementary SchoolGrades: PK-3Distance: 8.9 mi
Schools provided by the listing agent
- Elementary: Gainesboro Elementary
- Middle: Jackson County Middle School
- High: Jackson County High School
Source: RealTracs MLS as distributed by MLS GRID. This data may not be complete. We recommend contacting the local school district to confirm school assignments for this home.
Get pre-qualified for a loan
At Zillow Home Loans, we can pre-qualify you in as little as 5 minutes with no impact to your credit score.An equal housing lender. NMLS #10287.

