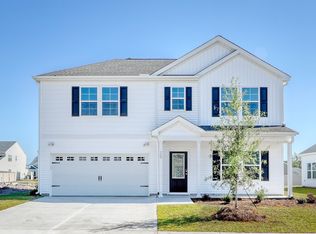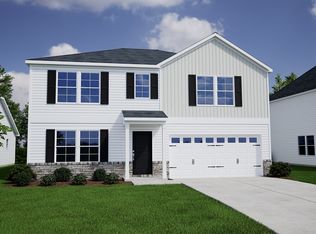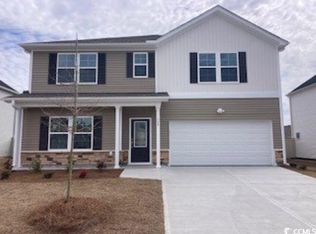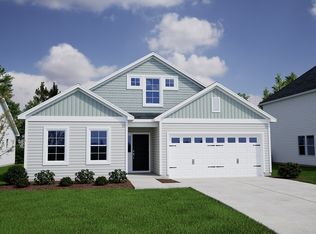Sold for $363,900
$363,900
720 St. Albans Loop Lot 124, Conway, SC 29526
5beds
2,578sqft
Single Family Residence
Built in 2024
8,276.4 Square Feet Lot
$359,900 Zestimate®
$141/sqft
$2,691 Estimated rent
Home value
$359,900
$335,000 - $389,000
$2,691/mo
Zestimate® history
Loading...
Owner options
Explore your selling options
What's special
The Russell floorplan features 5 bedrooms and 3 baths. The kitchen features a large island and pantry. It is an open concept plan with lots of natural light. The primary bedroom has dual walk-in closets. The primary bathroom features an over-sized linen closet and water closet. Both secondary bedrooms feature walk-in closets and the laundry room is also conveniently located adjacent to the bedrooms. You will love the huge loft upstairs! Estimated completion date is October 2024 Photos are of a completed model
Zillow last checked: 8 hours ago
Listing updated: January 01, 2025 at 07:48am
Listed by:
Sean V Kenny 843-780-0819,
CPG Inc. dba Mungo Homes,
Kimberly L Fischbach 803-546-8190,
DR Horton
Bought with:
Casie Grasso, 135479
S.H. June & Associates, LLC
Source: CCAR,MLS#: 2417284 Originating MLS: Coastal Carolinas Association of Realtors
Originating MLS: Coastal Carolinas Association of Realtors
Facts & features
Interior
Bedrooms & bathrooms
- Bedrooms: 5
- Bathrooms: 3
- Full bathrooms: 3
Primary bedroom
- Features: Linen Closet, Walk-In Closet(s)
Primary bathroom
- Features: Separate Shower
Kitchen
- Features: Kitchen Island, Pantry, Solid Surface Counters
Other
- Features: Loft
Heating
- Central, Electric, Gas
Cooling
- Central Air
Appliances
- Included: Dishwasher, Disposal, Range
- Laundry: Washer Hookup
Features
- Kitchen Island, Loft, Solid Surface Counters
- Flooring: Carpet, Vinyl
- Doors: Insulated Doors
Interior area
- Total structure area: 3,114
- Total interior livable area: 2,578 sqft
Property
Parking
- Total spaces: 4
- Parking features: Attached, Garage, Two Car Garage
- Attached garage spaces: 2
Features
- Levels: Two
- Stories: 2
- Patio & porch: Rear Porch, Front Porch
- Exterior features: Porch
- Pool features: Community, Outdoor Pool
Lot
- Size: 8,276 sqft
- Features: Rectangular, Rectangular Lot
Details
- Additional parcels included: ,
- Parcel number: 36613040079
- Zoning: RES
- Special conditions: None
Construction
Type & style
- Home type: SingleFamily
- Architectural style: Traditional
- Property subtype: Single Family Residence
Materials
- Vinyl Siding
- Foundation: Slab
Condition
- Never Occupied
- New construction: Yes
- Year built: 2024
Details
- Builder model: Russell B
- Builder name: Mungo Homes
- Warranty included: Yes
Utilities & green energy
- Water: Public
- Utilities for property: Natural Gas Available, Sewer Available, Underground Utilities, Water Available
Green energy
- Energy efficient items: Doors, Windows
Community & neighborhood
Security
- Security features: Smoke Detector(s)
Community
- Community features: Golf Carts OK, Long Term Rental Allowed, Pool
Location
- Region: Conway
- Subdivision: Coastal Point West
HOA & financial
HOA
- Has HOA: Yes
- HOA fee: $47 monthly
- Amenities included: Owner Allowed Golf Cart, Owner Allowed Motorcycle, Pet Restrictions
- Services included: Association Management, Common Areas, Legal/Accounting, Pool(s)
Other
Other facts
- Listing terms: Cash,Conventional,FHA,Portfolio Loan,VA Loan
Price history
| Date | Event | Price |
|---|---|---|
| 12/31/2024 | Sold | $363,900-2.9%$141/sqft |
Source: | ||
| 12/14/2024 | Contingent | $374,900$145/sqft |
Source: | ||
| 12/6/2024 | Listed for sale | $374,900$145/sqft |
Source: | ||
| 11/4/2024 | Contingent | $374,900$145/sqft |
Source: | ||
| 10/24/2024 | Price change | $374,900-1.3%$145/sqft |
Source: | ||
Public tax history
Tax history is unavailable.
Neighborhood: 29526
Nearby schools
GreatSchools rating
- 4/10Waccamaw Elementary SchoolGrades: PK-5Distance: 2 mi
- 7/10Black Water Middle SchoolGrades: 6-8Distance: 0.3 mi
- 7/10Carolina Forest High SchoolGrades: 9-12Distance: 2.4 mi
Schools provided by the listing agent
- Elementary: Waccamaw Elementary School
- Middle: Black Water Middle School
- High: Carolina Forest High School
Source: CCAR. This data may not be complete. We recommend contacting the local school district to confirm school assignments for this home.
Get pre-qualified for a loan
At Zillow Home Loans, we can pre-qualify you in as little as 5 minutes with no impact to your credit score.An equal housing lender. NMLS #10287.
Sell for more on Zillow
Get a Zillow Showcase℠ listing at no additional cost and you could sell for .
$359,900
2% more+$7,198
With Zillow Showcase(estimated)$367,098



