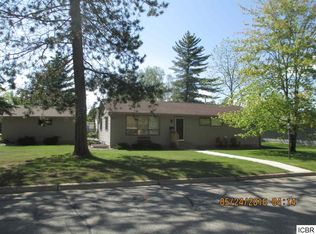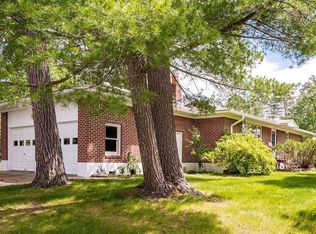Sold for $136,500 on 03/15/23
$136,500
720 SW 7th Ave, Grand Rapids, MN 55744
3beds
1,080sqft
Single Family Residence
Built in ----
9,147.6 Square Feet Lot
$219,000 Zestimate®
$126/sqft
$1,881 Estimated rent
Home value
$219,000
$201,000 - $237,000
$1,881/mo
Zestimate® history
Loading...
Owner options
Explore your selling options
What's special
Super cute one level 3 bedroom, 1 bath home in Grand Rapids Minnesota. This home has a very large living room, separate dining space, and a large kitchen with beautiful wood cabinets. There are two bedrooms on the main level (one being used as laundry room currently but those can be moved back downstairs) and a full bathroom. The lower level of the home is unfinished, but it has super high ceilings, and the third bedroom is located downstairs with an egress window as well. There is an additional half bathroom in the basement, but it does not work. There used to be a finished den space downstairs as well which could be finished again to the new owner's design style. There is a lot of room for equity to be built with this home. It is a must see. Call for a personal tour today!
Zillow last checked: 8 hours ago
Listing updated: April 15, 2025 at 05:29pm
Listed by:
Darcie Rae Novak 218-276-4087,
Keller Williams Classic Realty - Duluth
Bought with:
Nonmember NONMEMBER
Nonmember Office
Source: Lake Superior Area Realtors,MLS#: 6106792
Facts & features
Interior
Bedrooms & bathrooms
- Bedrooms: 3
- Bathrooms: 1
- Full bathrooms: 1
- Main level bedrooms: 1
Bedroom
- Level: Main
- Area: 80.99 Square Feet
- Dimensions: 8.9 x 9.1
Bedroom
- Level: Main
- Area: 113.75 Square Feet
- Dimensions: 9.1 x 12.5
Bedroom
- Level: Lower
- Area: 148.72 Square Feet
- Dimensions: 10.4 x 14.3
Dining room
- Level: Main
- Area: 146.52 Square Feet
- Dimensions: 9.9 x 14.8
Kitchen
- Level: Main
- Area: 119.2 Square Feet
- Dimensions: 8 x 14.9
Laundry
- Level: Lower
- Area: 168.08 Square Feet
- Dimensions: 8.8 x 19.1
Living room
- Level: Main
- Area: 318.45 Square Feet
- Dimensions: 16.5 x 19.3
Storage
- Level: Lower
- Area: 71.5 Square Feet
- Dimensions: 6.5 x 11
Workshop
- Level: Lower
- Area: 319.6 Square Feet
- Dimensions: 9.4 x 34
Heating
- Forced Air, Natural Gas
Cooling
- Wall Unit(s), Window Unit(s)
Appliances
- Included: Water Heater-Electric, Dryer, Exhaust Fan, Range, Refrigerator, Washer
Features
- Basement: Full,Unfinished
- Has fireplace: No
Interior area
- Total interior livable area: 1,080 sqft
- Finished area above ground: 1,080
- Finished area below ground: 0
Property
Parking
- Parking features: None
Lot
- Size: 9,147 sqft
- Dimensions: 140 x 67
Details
- Additional structures: Storage Shed
- Parcel number: 915501255
Construction
Type & style
- Home type: SingleFamily
- Architectural style: Ranch
- Property subtype: Single Family Residence
Materials
- Vinyl, Frame/Wood
- Foundation: Concrete Perimeter
- Roof: Asphalt Shingle
Condition
- Previously Owned
Utilities & green energy
- Electric: Other
- Sewer: Public Sewer
- Water: Public
Community & neighborhood
Location
- Region: Grand Rapids
Other
Other facts
- Listing terms: Cash,Conventional,FHA,VA Loan
Price history
| Date | Event | Price |
|---|---|---|
| 3/15/2023 | Sold | $136,500+18.7%$126/sqft |
Source: | ||
| 2/8/2023 | Pending sale | $115,000$106/sqft |
Source: | ||
| 1/31/2023 | Listed for sale | $115,000-44.2%$106/sqft |
Source: | ||
| 1/21/2021 | Listing removed | -- |
Source: Owner | ||
| 9/4/2019 | Sold | $206,000+5.6%$191/sqft |
Source: Public Record | ||
Public tax history
| Year | Property taxes | Tax assessment |
|---|---|---|
| 2024 | $2,629 +13.8% | $186,274 -4.8% |
| 2023 | $2,311 +6.4% | $195,584 |
| 2022 | $2,171 +4.8% | -- |
Find assessor info on the county website
Neighborhood: 55744
Nearby schools
GreatSchools rating
- 7/10West Rapids ElementaryGrades: K-5Distance: 1.2 mi
- 5/10Robert J. Elkington Middle SchoolGrades: 6-8Distance: 1.8 mi
- 7/10Grand Rapids Senior High SchoolGrades: 9-12Distance: 1.7 mi

Get pre-qualified for a loan
At Zillow Home Loans, we can pre-qualify you in as little as 5 minutes with no impact to your credit score.An equal housing lender. NMLS #10287.

