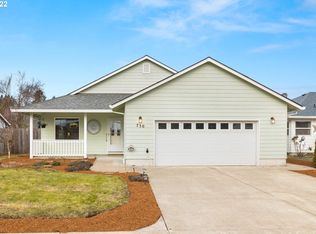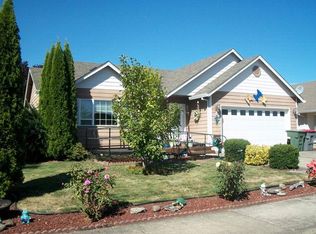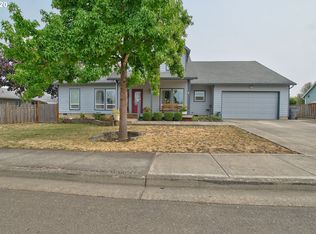Sold
$380,000
720 SE Lacey St, Sheridan, OR 97378
2beds
1,459sqft
Residential, Single Family Residence
Built in 1999
6,098.4 Square Feet Lot
$381,400 Zestimate®
$260/sqft
$1,874 Estimated rent
Home value
$381,400
$362,000 - $400,000
$1,874/mo
Zestimate® history
Loading...
Owner options
Explore your selling options
What's special
Bright and inviting 2-bedroom, 2-bath home with 1,459 sq ft of well-designed living space. The vaulted great room has an open, airy feel and features a ceiling fan. It connects to the dining area, which opens to a covered back patio—perfect for indoor-outdoor living. The kitchen includes a nice eating nook. The spacious primary suite features a slanted ceiling, walk-in closet, and a private bath with walk-in shower, tile floors, and solid surface countertops. An ample-sized utility room includes a washer/dryer, storage closet, and windows for natural light. The fenced backyard includes a great storage shed, and the front yard is designed for low-maintenance living. Conveniently located close to schools and shopping.
Zillow last checked: 8 hours ago
Listing updated: September 05, 2025 at 05:17am
Listed by:
Stacy Martin 503-560-2144,
Baker Street Real Estate, LLC,
Susan Stubberfield 503-435-9274,
Baker Street Real Estate, LLC
Bought with:
Nan Brett, 201221442
HomeSmart Realty Group
Source: RMLS (OR),MLS#: 560927520
Facts & features
Interior
Bedrooms & bathrooms
- Bedrooms: 2
- Bathrooms: 2
- Full bathrooms: 2
- Main level bathrooms: 2
Primary bedroom
- Features: Ceiling Fan, Vaulted Ceiling, Vinyl Floor, Walkin Closet
- Level: Main
Bedroom 2
- Features: Ceiling Fan, Closet, Vinyl Floor
- Level: Main
Dining room
- Features: Sliding Doors
- Level: Main
Kitchen
- Features: Eating Area, Microwave, Free Standing Range, Free Standing Refrigerator, Tile Floor
- Level: Main
Heating
- Forced Air
Appliances
- Included: Dishwasher, Free-Standing Range, Microwave, Free-Standing Refrigerator
Features
- Ceiling Fan(s), Vaulted Ceiling(s), Closet, Eat-in Kitchen, Walk-In Closet(s), Tile
- Flooring: Tile, Vinyl
- Doors: Sliding Doors
Interior area
- Total structure area: 1,459
- Total interior livable area: 1,459 sqft
Property
Parking
- Total spaces: 2
- Parking features: Driveway, On Street, Attached
- Attached garage spaces: 2
- Has uncovered spaces: Yes
Features
- Levels: One
- Stories: 1
Lot
- Size: 6,098 sqft
- Features: Level, SqFt 5000 to 6999
Details
- Parcel number: 507205
Construction
Type & style
- Home type: SingleFamily
- Property subtype: Residential, Single Family Residence
Materials
- Lap Siding
- Roof: Composition
Condition
- Resale
- New construction: No
- Year built: 1999
Utilities & green energy
- Gas: Gas
- Sewer: Public Sewer
- Water: Public
Community & neighborhood
Location
- Region: Sheridan
Other
Other facts
- Listing terms: Cash,Conventional,FHA,VA Loan
Price history
| Date | Event | Price |
|---|---|---|
| 9/5/2025 | Sold | $380,000$260/sqft |
Source: | ||
| 8/8/2025 | Pending sale | $380,000$260/sqft |
Source: | ||
| 7/10/2025 | Listed for sale | $380,000$260/sqft |
Source: | ||
Public tax history
| Year | Property taxes | Tax assessment |
|---|---|---|
| 2024 | $2,649 +3% | $206,626 +3% |
| 2023 | $2,573 +2.9% | $200,608 +3% |
| 2022 | $2,501 -11.7% | $194,765 +3% |
Find assessor info on the county website
Neighborhood: 97378
Nearby schools
GreatSchools rating
- 3/10Faulconer-Chapman SchoolGrades: K-8Distance: 0.4 mi
- 1/10Sheridan High SchoolGrades: 9-12Distance: 0.1 mi
Schools provided by the listing agent
- Elementary: Faulconer-Chap
- Middle: Faulconer-Chap
- High: Sheridan
Source: RMLS (OR). This data may not be complete. We recommend contacting the local school district to confirm school assignments for this home.
Get pre-qualified for a loan
At Zillow Home Loans, we can pre-qualify you in as little as 5 minutes with no impact to your credit score.An equal housing lender. NMLS #10287.


