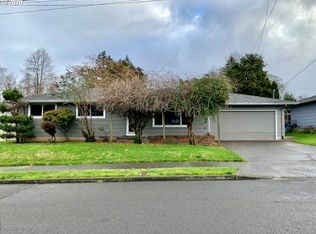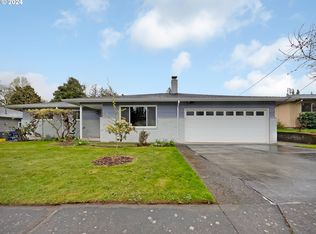An exemplary Ranch style home with only the Finest Touches, Updates and Remodeling done to make it A Perfect 10! 1713 Sq Ft./3 Bedrooms/2 Full Baths. Walnut Floors/Custom Walnut Cabinets/Composite Slate Flooring/Quartz Countertops/Custom Baking Area in Kitchen, open to Dining Room. Nook/Office off of Kitchen & Slider to nice patio, large yard and backs to park.The seller has spared no expense making this home beautiful!
This property is off market, which means it's not currently listed for sale or rent on Zillow. This may be different from what's available on other websites or public sources.


