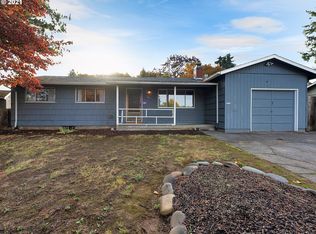Sold
$389,900
720 SE 168th Ave, Portland, OR 97233
4beds
1,354sqft
Residential, Single Family Residence
Built in 1960
7,840.8 Square Feet Lot
$381,400 Zestimate®
$288/sqft
$2,492 Estimated rent
Home value
$381,400
$355,000 - $408,000
$2,492/mo
Zestimate® history
Loading...
Owner options
Explore your selling options
What's special
Here is the diamond in the rough you have been looking for. Earn some sweat equity with just a little cleaning and some painting. This is the only 4 bedroom house in 97233 under $400,000 with a garage and that will finance with FHA, VA or conventional financing. This home sits on quiet street in a nice neighborhood and features true hardwood floors in living room, dining area and 3 of the bedrooms, a wood burning fireplace, vinyl windows, forced air gas heat, A/C, 2 car garage and a laundry room with storage. The oversized back yard is fully fenced and a concrete patio. This is a wonderful yard for entertaining or gardening and there is a shed for storage. . This is a must see house for the price.. Do not miss out on this one so come see it at the open house Saturday May 10th from 10 to 12.
Zillow last checked: 8 hours ago
Listing updated: June 23, 2025 at 02:15am
Listed by:
John McClung 503-807-5711,
Harcourts Real Estate Network Group,
Shannon Mesritz 971-500-1681,
Harcourts Real Estate Network Group
Bought with:
Marty Spellman, 201239544
John L. Scott Portland Metro
Source: RMLS (OR),MLS#: 364652062
Facts & features
Interior
Bedrooms & bathrooms
- Bedrooms: 4
- Bathrooms: 1
- Full bathrooms: 1
- Main level bathrooms: 1
Primary bedroom
- Features: Hardwood Floors
- Level: Main
Bedroom 2
- Features: Hardwood Floors, Wallto Wall Carpet
- Level: Main
Bedroom 3
- Features: Hardwood Floors, Wallto Wall Carpet
- Level: Main
Bedroom 4
- Level: Main
Dining room
- Features: Hardwood Floors, Living Room Dining Room Combo
- Level: Main
Kitchen
- Features: Free Standing Range, Free Standing Refrigerator
- Level: Main
Living room
- Features: Fireplace, Hardwood Floors, Living Room Dining Room Combo
- Level: Main
Heating
- Forced Air, Fireplace(s)
Cooling
- Central Air
Appliances
- Included: Free-Standing Range, Free-Standing Refrigerator, Gas Water Heater
- Laundry: Laundry Room
Features
- Soaking Tub, Living Room Dining Room Combo
- Flooring: Hardwood, Vinyl, Wall to Wall Carpet
- Windows: Double Pane Windows, Vinyl Frames
- Basement: Crawl Space
- Number of fireplaces: 1
- Fireplace features: Wood Burning
Interior area
- Total structure area: 1,354
- Total interior livable area: 1,354 sqft
Property
Parking
- Total spaces: 2
- Parking features: Driveway, On Street, Attached
- Attached garage spaces: 2
- Has uncovered spaces: Yes
Accessibility
- Accessibility features: Accessible Full Bath, Garage On Main, One Level, Utility Room On Main, Walkin Shower, Accessibility
Features
- Levels: One
- Stories: 1
- Patio & porch: Patio
- Exterior features: Yard
- Fencing: Fenced
Lot
- Size: 7,840 sqft
- Dimensions: 80 x 100
- Features: Level, SqFt 7000 to 9999
Details
- Additional structures: ToolShed
- Parcel number: R119259
Construction
Type & style
- Home type: SingleFamily
- Architectural style: Ranch
- Property subtype: Residential, Single Family Residence
Materials
- Wood Siding
- Foundation: Concrete Perimeter
- Roof: Composition
Condition
- Resale
- New construction: No
- Year built: 1960
Utilities & green energy
- Gas: Gas
- Sewer: Public Sewer
- Water: Public
Community & neighborhood
Location
- Region: Portland
Other
Other facts
- Listing terms: Cash,Conventional,FHA,VA Loan
- Road surface type: Paved
Price history
| Date | Event | Price |
|---|---|---|
| 6/20/2025 | Sold | $389,900+2.6%$288/sqft |
Source: | ||
| 5/13/2025 | Pending sale | $379,900$281/sqft |
Source: | ||
| 5/9/2025 | Listed for sale | $379,900+185.6%$281/sqft |
Source: | ||
| 3/8/2002 | Sold | $133,000$98/sqft |
Source: Public Record | ||
Public tax history
| Year | Property taxes | Tax assessment |
|---|---|---|
| 2025 | $4,517 +5.3% | $193,140 +3% |
| 2024 | $4,288 +4.1% | $187,520 +3% |
| 2023 | $4,121 +1.5% | $182,060 +3% |
Find assessor info on the county website
Neighborhood: Centennial
Nearby schools
GreatSchools rating
- 2/10Alder Elementary SchoolGrades: K-5Distance: 0.1 mi
- 2/10Hauton B Lee Middle SchoolGrades: 6-8Distance: 1 mi
- 1/10Reynolds High SchoolGrades: 9-12Distance: 4.3 mi
Schools provided by the listing agent
- Elementary: Patrick Lynch
- Middle: Oliver
- High: Centennial
Source: RMLS (OR). This data may not be complete. We recommend contacting the local school district to confirm school assignments for this home.
Get a cash offer in 3 minutes
Find out how much your home could sell for in as little as 3 minutes with a no-obligation cash offer.
Estimated market value
$381,400
Get a cash offer in 3 minutes
Find out how much your home could sell for in as little as 3 minutes with a no-obligation cash offer.
Estimated market value
$381,400
