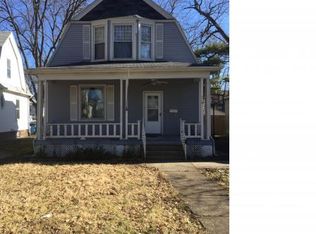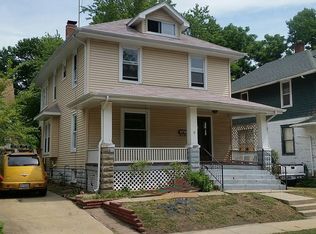Sold for $147,500 on 08/22/25
$147,500
720 S Park Ave, Springfield, IL 62704
3beds
1,403sqft
Single Family Residence, Residential
Built in 1910
6,880 Square Feet Lot
$149,700 Zestimate®
$105/sqft
$1,356 Estimated rent
Home value
$149,700
$138,000 - $162,000
$1,356/mo
Zestimate® history
Loading...
Owner options
Explore your selling options
What's special
Just steps from beautiful Washington Park, this delightful home blends classic charm with key updates. Featuring natural hardwood floors, a cozy front porch, and a fenced-in yard, it’s full of warmth and personality. Enjoy peace of mind with a roof less than 10 years old and newer windows in the living room and upstairs (installed less than 2 years ago). The spacious layout includes 3 bedrooms, 1.5 baths, a full unfinished basement, and a finished third floor that houses the third bedroom. A detached 2-car garage completes the package. Don’t miss your chance to own this character-filled gem in a walkable, sought-after location! Inspections welcome but seller prefers to sell as-is
Zillow last checked: 8 hours ago
Listing updated: August 25, 2025 at 01:01pm
Listed by:
Cindy E Grady Mobl:217-638-7653,
The Real Estate Group, Inc.
Bought with:
Megan M Pressnall, 475162500
The Real Estate Group, Inc.
Source: RMLS Alliance,MLS#: CA1037183 Originating MLS: Capital Area Association of Realtors
Originating MLS: Capital Area Association of Realtors

Facts & features
Interior
Bedrooms & bathrooms
- Bedrooms: 3
- Bathrooms: 2
- Full bathrooms: 1
- 1/2 bathrooms: 1
Bedroom 1
- Level: Upper
- Dimensions: 12ft 4in x 13ft 1in
Bedroom 2
- Level: Upper
- Dimensions: 12ft 1in x 11ft 4in
Bedroom 3
- Dimensions: 13ft 11in x 15ft 2in
Other
- Level: Main
- Dimensions: 12ft 6in x 12ft 11in
Other
- Dimensions: 16ft 4in x 15ft 9in
Additional level
- Area: 383
Additional room
- Description: Sitting Room
- Level: Upper
- Dimensions: 9ft 3in x 7ft 11in
Kitchen
- Level: Main
- Dimensions: 11ft 1in x 14ft 6in
Living room
- Level: Main
- Dimensions: 12ft 9in x 14ft 0in
Main level
- Area: 761
Upper level
- Area: 642
Heating
- Electric, Forced Air
Cooling
- Central Air
Appliances
- Included: Disposal, Dryer, Range, Refrigerator
Features
- Ceiling Fan(s)
- Windows: Blinds
- Basement: Full,Unfinished
Interior area
- Total structure area: 1,403
- Total interior livable area: 1,403 sqft
Property
Parking
- Total spaces: 2
- Parking features: Alley Access, Detached
- Garage spaces: 2
Features
- Levels: Two
- Patio & porch: Porch
Lot
- Size: 6,880 sqft
- Dimensions: 172 x 40
- Features: Level
Details
- Parcel number: 1432.0280018
Construction
Type & style
- Home type: SingleFamily
- Property subtype: Single Family Residence, Residential
Materials
- Vinyl Siding
- Foundation: Brick/Mortar
- Roof: Shingle
Condition
- New construction: No
- Year built: 1910
Utilities & green energy
- Sewer: Public Sewer
- Water: Public
Community & neighborhood
Location
- Region: Springfield
- Subdivision: None
Other
Other facts
- Road surface type: Paved
Price history
| Date | Event | Price |
|---|---|---|
| 8/22/2025 | Sold | $147,500+5.4%$105/sqft |
Source: | ||
| 7/18/2025 | Pending sale | $139,900$100/sqft |
Source: | ||
| 7/16/2025 | Listed for sale | $139,900$100/sqft |
Source: | ||
| 6/21/2025 | Contingent | $139,900$100/sqft |
Source: | ||
| 6/19/2025 | Price change | $139,900-6.7%$100/sqft |
Source: | ||
Public tax history
| Year | Property taxes | Tax assessment |
|---|---|---|
| 2024 | $3,231 +5.6% | $44,462 +9.5% |
| 2023 | $3,060 +5% | $40,612 +5.4% |
| 2022 | $2,914 +4.2% | $38,524 +3.9% |
Find assessor info on the county website
Neighborhood: Historic West Side
Nearby schools
GreatSchools rating
- 3/10Dubois Elementary SchoolGrades: K-5Distance: 0.4 mi
- 2/10U S Grant Middle SchoolGrades: 6-8Distance: 0.6 mi
- 7/10Springfield High SchoolGrades: 9-12Distance: 0.8 mi
Schools provided by the listing agent
- Elementary: Dubois
- Middle: US Grant
Source: RMLS Alliance. This data may not be complete. We recommend contacting the local school district to confirm school assignments for this home.

Get pre-qualified for a loan
At Zillow Home Loans, we can pre-qualify you in as little as 5 minutes with no impact to your credit score.An equal housing lender. NMLS #10287.

