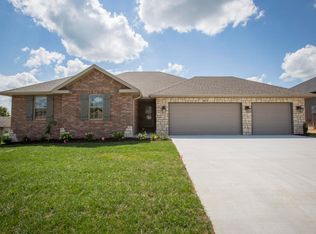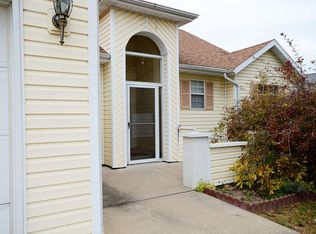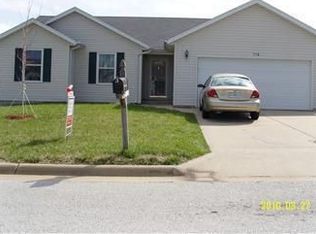The home features a open floor plan in the main living areas. Corrected to 2,571 Square Feet 12 Rooms Large flat corner lot 2 exterior storage sheds fenced in back yard Front Living Room, with coat closet Kitchen, Dinning Room Comb, with a pantry closet Family room with a Natural Gas Fire Place Laundry room, with closet & Cabinets Linen Closet 2 guest or kids bed rooms, with closets Master Bedroom with walk in closet Guest Bathroom Master Bathroom with Shower & Jacuzzi Jet Tub Extra Room for a nursery, Office, or can be used as a fourth bedroom Extra Room as a day sun room or toy room Extra Room used as a fitness room with custom built cabinets Two Car Garage with a Utility Closet and Extra Coat closet Ceiling Fans in 8 Rooms
This property is off market, which means it's not currently listed for sale or rent on Zillow. This may be different from what's available on other websites or public sources.



