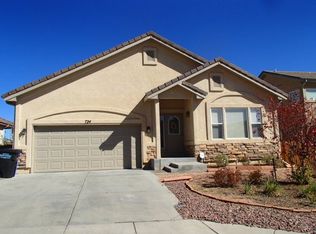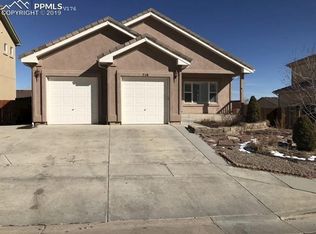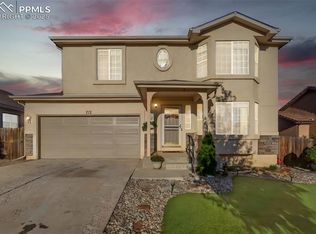Sold for $445,000
$445,000
720 Rye Ridge Rd, Fountain, CO 80817
4beds
3,084sqft
Single Family Residence
Built in 2005
6,000 Square Feet Lot
$447,100 Zestimate®
$144/sqft
$2,533 Estimated rent
Home value
$447,100
$425,000 - $469,000
$2,533/mo
Zestimate® history
Loading...
Owner options
Explore your selling options
What's special
Welcome home to this gorgeous build in the communal neighborhood of Wild Oak Farms! With our central location, you’ll find easy access to open spaces, parks, schools, military bases, and I-25 allowing you to traverse the city with ease. The exterior features a low maintenance xeriscape front and backyard and includes a covered front porch to watch those beautiful Colorado sunsets. Quality and durable LVP floors run throughout the foyer with tile flooring in the formal dining room and kitchen. The kitchen features stainless steel appliances, oak cabinetry, and corian counters - a feature found consistently throughout the home. Your spacious living room provides access to an expansive deck and includes a gas fireplace to gather around. Upstairs you will find all four bedrooms including the master suite with a large walk in closet and ensuite 5 piece bath. The remaining bedrooms have all been thoughtfully designed, able to accommodate a queen size bed with ease, and have access to an additional full bath. Although unfinished, the opportunities for this walk-out basement are vast. Rough ins for plumbing are present to add an additional bath and given the large 975 SqFt frame, there is more than enough space to add another bedroom. You won’t want to miss out on the opportunity to call this home yours!
Zillow last checked: 8 hours ago
Listing updated: February 26, 2024 at 06:59am
Listed by:
Aidan Pena 719-358-3021,
Keller Williams Clients Choice Realty
Bought with:
Travis Campbell CMLXV GRI MRP
Muldoon Associates Inc
Source: Pikes Peak MLS,MLS#: 9277008
Facts & features
Interior
Bedrooms & bathrooms
- Bedrooms: 4
- Bathrooms: 3
- Full bathrooms: 2
- 1/2 bathrooms: 1
Basement
- Area: 975
Heating
- Forced Air, Natural Gas
Cooling
- Ceiling Fan(s), Central Air
Appliances
- Included: Dishwasher, Disposal, Microwave, Refrigerator, Self Cleaning Oven
- Laundry: Electric Hook-up, Main Level
Features
- 9Ft + Ceilings, Crown Molding, Great Room, High Speed Internet
- Flooring: Carpet, Ceramic Tile
- Basement: Full,Unfinished
- Number of fireplaces: 1
- Fireplace features: Gas, One
Interior area
- Total structure area: 3,084
- Total interior livable area: 3,084 sqft
- Finished area above ground: 2,109
- Finished area below ground: 975
Property
Parking
- Total spaces: 2
- Parking features: Attached, Garage Door Opener, Concrete Driveway
- Attached garage spaces: 2
Features
- Levels: Two
- Stories: 2
- Patio & porch: Wood Deck
- Fencing: Front Yard,Back Yard
- Has view: Yes
- View description: Mountain(s)
Lot
- Size: 6,000 sqft
- Features: Level, Near Fire Station, Near Hospital, Near Park, Near Schools, Near Shopping Center, Front Landscaped
Details
- Parcel number: 5605214018
Construction
Type & style
- Home type: SingleFamily
- Property subtype: Single Family Residence
Materials
- Stucco
- Foundation: Walk Out
- Roof: Tile
Condition
- Existing Home
- New construction: No
- Year built: 2005
Details
- Builder model: CATAMARAN
- Builder name: Contour Homes
Utilities & green energy
- Water: Municipal
- Utilities for property: Natural Gas Connected, Phone Available
Community & neighborhood
Location
- Region: Fountain
Other
Other facts
- Listing terms: Cash,Conventional,FHA,VA Loan
Price history
| Date | Event | Price |
|---|---|---|
| 2/26/2024 | Sold | $445,000$144/sqft |
Source: | ||
| 1/12/2024 | Listed for sale | $445,000-7.3%$144/sqft |
Source: | ||
| 11/28/2023 | Listing removed | -- |
Source: | ||
| 9/8/2023 | Price change | $479,900-3.8%$156/sqft |
Source: | ||
| 8/23/2023 | Listed for sale | $499,000+92%$162/sqft |
Source: | ||
Public tax history
| Year | Property taxes | Tax assessment |
|---|---|---|
| 2024 | $1,550 +14.2% | $32,050 |
| 2023 | $1,358 +7.6% | $32,050 +37.7% |
| 2022 | $1,262 | $23,280 -2.8% |
Find assessor info on the county website
Neighborhood: 80817
Nearby schools
GreatSchools rating
- 6/10Mesa Elementary SchoolGrades: K-5Distance: 0.9 mi
- 5/10Fountain Middle SchoolGrades: 6-8Distance: 0.8 mi
- 5/10Fountain-Fort Carson High SchoolGrades: 9-12Distance: 1.3 mi
Schools provided by the listing agent
- Elementary: Eagleside
- Middle: Fountain
- High: Fountain/Ft Carson
- District: Ftn/Ft Carson 8
Source: Pikes Peak MLS. This data may not be complete. We recommend contacting the local school district to confirm school assignments for this home.
Get a cash offer in 3 minutes
Find out how much your home could sell for in as little as 3 minutes with a no-obligation cash offer.
Estimated market value$447,100
Get a cash offer in 3 minutes
Find out how much your home could sell for in as little as 3 minutes with a no-obligation cash offer.
Estimated market value
$447,100


