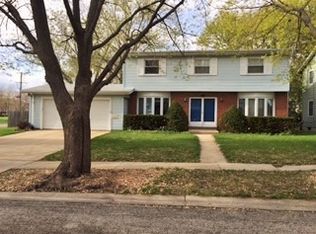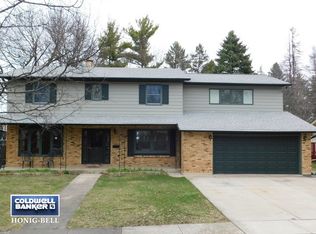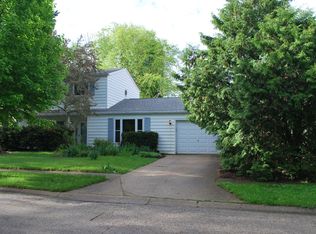Closed
$295,000
720 Russell Rd, Dekalb, IL 60115
4beds
1,720sqft
Single Family Residence
Built in 1966
9,583.2 Square Feet Lot
$313,200 Zestimate®
$172/sqft
$1,959 Estimated rent
Home value
$313,200
$238,000 - $413,000
$1,959/mo
Zestimate® history
Loading...
Owner options
Explore your selling options
What's special
Welcome to this beautifully updated, move-in-ready home offering true one-level living in an unbeatable location! Situated across the street from a scenic park, this home boasts floor-to-ceiling windows with privacy film-filling the space with natural light while maintaining your privacy. The stunning open floor plan features hardwood floors throughout, creating a seamless flow between the front living room and the cozy family room with a fireplace. The fabulous kitchen is a chef's dream, complete with granite countertops, a spacious island, and modern finishes. The primary suite is thoughtfully positioned away from the additional bedrooms for added privacy and includes a luxurious master bathroom with a spa-like shower. Three additional bedrooms share a stylish second full bathroom featuring a deep soaking tub-perfect for relaxation. Step outside to enjoy the private backyard with a patio and privacy fence, ideal for outdoor entertaining. The spacious laundry/mudroom is conveniently located off the attached two-car garage for easy access and storage. With its modern updates, fantastic layout, and excellent location near NIU, this home is a must-see. Schedule your showing today!
Zillow last checked: 8 hours ago
Listing updated: June 14, 2025 at 02:03am
Listing courtesy of:
Annette Siwy 630-723-9898,
Siwy Real Estate, Inc.
Bought with:
Linda Zielinski, ABR,CRS,E-PRO,SRES
Berkshire Hathaway HomeServices Chicago
Source: MRED as distributed by MLS GRID,MLS#: 12304602
Facts & features
Interior
Bedrooms & bathrooms
- Bedrooms: 4
- Bathrooms: 2
- Full bathrooms: 2
Primary bedroom
- Features: Flooring (Hardwood), Window Treatments (Blinds), Bathroom (Full)
- Level: Main
- Area: 160 Square Feet
- Dimensions: 16X10
Bedroom 2
- Features: Flooring (Carpet), Window Treatments (Blinds)
- Level: Main
- Area: 117 Square Feet
- Dimensions: 13X9
Bedroom 3
- Features: Flooring (Carpet), Window Treatments (Blinds)
- Level: Main
- Area: 100 Square Feet
- Dimensions: 10X10
Bedroom 4
- Features: Flooring (Carpet), Window Treatments (Blinds)
- Level: Main
- Area: 90 Square Feet
- Dimensions: 10X9
Dining room
- Features: Flooring (Hardwood)
- Level: Main
- Area: 130 Square Feet
- Dimensions: 10X13
Family room
- Features: Flooring (Hardwood)
- Level: Main
- Area: 286 Square Feet
- Dimensions: 22X13
Kitchen
- Features: Kitchen (Eating Area-Table Space), Flooring (Hardwood)
- Level: Main
- Area: 143 Square Feet
- Dimensions: 11X13
Laundry
- Features: Flooring (Hardwood)
- Level: Main
- Area: 90 Square Feet
- Dimensions: 9X10
Living room
- Features: Flooring (Hardwood), Window Treatments (Blinds)
- Level: Main
- Area: 192 Square Feet
- Dimensions: 16X12
Heating
- Natural Gas, Steam
Cooling
- Central Air
Appliances
- Included: Range, Microwave, Dishwasher, Refrigerator, Disposal
- Laundry: Main Level
Features
- 1st Floor Bedroom, 1st Floor Full Bath
- Flooring: Hardwood
- Basement: Crawl Space
- Number of fireplaces: 1
- Fireplace features: Wood Burning, Family Room
Interior area
- Total structure area: 1,720
- Total interior livable area: 1,720 sqft
Property
Parking
- Total spaces: 2
- Parking features: Concrete, Garage Door Opener, On Site, Garage Owned, Attached, Garage
- Attached garage spaces: 2
- Has uncovered spaces: Yes
Accessibility
- Accessibility features: No Disability Access
Features
- Stories: 1
- Patio & porch: Patio, Porch
- Fencing: Fenced
Lot
- Size: 9,583 sqft
- Dimensions: 108X87
- Features: Corner Lot
Details
- Parcel number: 0815329001
- Special conditions: None
- Other equipment: Ceiling Fan(s)
Construction
Type & style
- Home type: SingleFamily
- Property subtype: Single Family Residence
Materials
- Brick, Cedar
- Foundation: Concrete Perimeter
- Roof: Asphalt
Condition
- New construction: No
- Year built: 1966
- Major remodel year: 2024
Utilities & green energy
- Electric: Circuit Breakers
- Sewer: Public Sewer
- Water: Public
Community & neighborhood
Community
- Community features: Sidewalks, Park
Location
- Region: Dekalb
HOA & financial
HOA
- Services included: None
Other
Other facts
- Listing terms: Conventional
- Ownership: Fee Simple
Price history
| Date | Event | Price |
|---|---|---|
| 6/13/2025 | Sold | $295,000-1.3%$172/sqft |
Source: | ||
| 3/6/2025 | Listed for sale | $299,000+8.7%$174/sqft |
Source: | ||
| 8/20/2024 | Sold | $275,000$160/sqft |
Source: Public Record Report a problem | ||
| 6/7/2024 | Sold | $275,000+1.9%$160/sqft |
Source: | ||
| 5/11/2024 | Contingent | $269,900$157/sqft |
Source: | ||
Public tax history
| Year | Property taxes | Tax assessment |
|---|---|---|
| 2024 | $4,912 +9.3% | $61,660 +14.7% |
| 2023 | $4,496 +3.3% | $53,762 +9.5% |
| 2022 | $4,354 -1.7% | $49,084 +6.6% |
Find assessor info on the county website
Neighborhood: 60115
Nearby schools
GreatSchools rating
- 2/10Founders Elementary SchoolGrades: K-5Distance: 1.7 mi
- 2/10Clinton Rosette Middle SchoolGrades: 6-8Distance: 1 mi
- 3/10De Kalb High SchoolGrades: 9-12Distance: 1 mi
Schools provided by the listing agent
- Elementary: Jefferson Elementary School
- Middle: Clinton Rosette Middle School
- High: De Kalb High School
- District: 428
Source: MRED as distributed by MLS GRID. This data may not be complete. We recommend contacting the local school district to confirm school assignments for this home.
Get pre-qualified for a loan
At Zillow Home Loans, we can pre-qualify you in as little as 5 minutes with no impact to your credit score.An equal housing lender. NMLS #10287.


