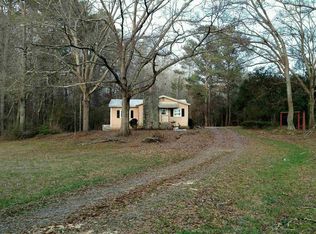RECENTLY UPDATED 3612 ASF FARM STYLE FAMILY HOME ON 7 ACRES WITH A 40 X 60 SHOP WITH POWER, WATER, ROLL UP DOORS AND CONCRETE FLOOR, EXTRA LARGE FENCED BACK YARD, BFUL NEW KITCHEN AND BATHS, LARGE BEDROOM OR BONUS ROOM OFF KITCHEN AREA, KITCHEN WITH GRANITE COUNTER TOPS AND TILE BACK SPLASH, FAMILY ROOM WITH EXPOSED BEAMS AND FIREPACE, SEPARATE DINING ROOM. 2ND FAMILY ROOM WITH FIREPLACE, FOYER ENTRANCE, UPDATED GUEST BATH, NICE MASTER WITH LARGE UPDATED BATH WITH WALK IN TILE SHOWER, CLAW FOOT STYLE TUB, DOUBLE VANITY, LAUNDRY ROOM WITH MUD AREA, COVERED FRONT AND BACK PORCHES, SITS BACK OFF THE ROAD! 2 NEW HVAC UNITS LESS THAN A YEAR OLD, DRILLED WELL!
This property is off market, which means it's not currently listed for sale or rent on Zillow. This may be different from what's available on other websites or public sources.
